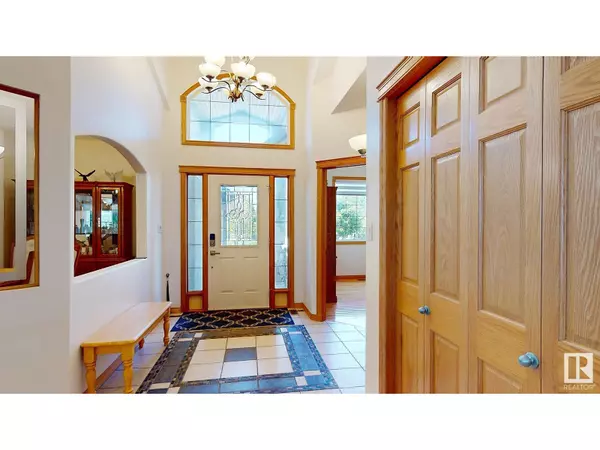7 KINGSBURY CR St. Albert, AB T8N6W5
4 Beds
3 Baths
1,694 SqFt
UPDATED:
Key Details
Property Type Single Family Home
Sub Type Freehold
Listing Status Active
Purchase Type For Sale
Square Footage 1,694 sqft
Price per Sqft $525
Subdivision Kingswood
MLS® Listing ID E4450984
Style Bungalow
Bedrooms 4
Year Built 2002
Lot Size 7,147 Sqft
Acres 0.16407797
Property Sub-Type Freehold
Source REALTORS® Association of Edmonton
Property Description
Location
Province AB
Rooms
Kitchen 1.0
Extra Room 1 Lower level 7.74 m X 7.38 m Family room
Extra Room 2 Lower level 4.39 m X 3.11 m Bedroom 3
Extra Room 3 Lower level 4.33 m X 4.08 m Bedroom 4
Extra Room 4 Lower level 4.59 m X 4.14 m Games room
Extra Room 5 Main level 10.81 m X 5.02 m Living room
Extra Room 6 Main level 3.78 m X 3.1 m Dining room
Interior
Heating Forced air, In Floor Heating
Cooling Central air conditioning
Fireplaces Type Unknown
Exterior
Parking Features Yes
Fence Fence
View Y/N No
Total Parking Spaces 6
Private Pool No
Building
Story 1
Architectural Style Bungalow
Others
Ownership Freehold







