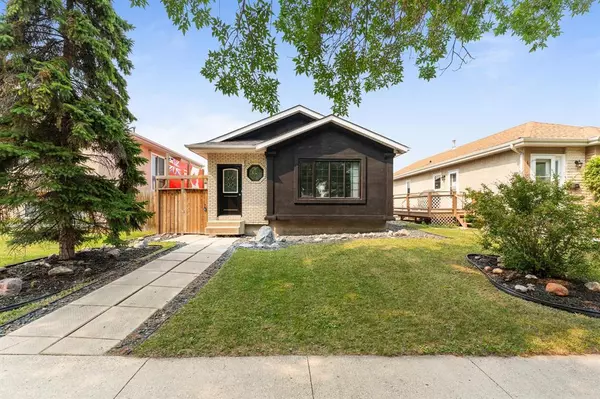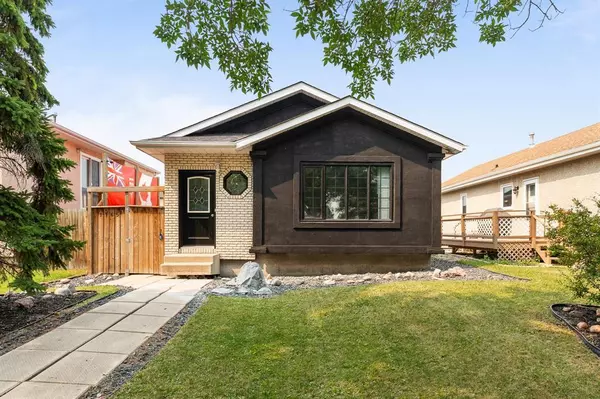1165 Devonshire Drive W Winnipeg, MB R3W1N8
4 Beds
2 Baths
1,043 SqFt
UPDATED:
Key Details
Property Type Single Family Home
Sub Type Freehold
Listing Status Active
Purchase Type For Sale
Square Footage 1,043 sqft
Price per Sqft $407
Subdivision Kildonan Meadows
MLS® Listing ID 202518837
Style Bungalow
Bedrooms 4
Year Built 1991
Property Sub-Type Freehold
Source Winnipeg Regional Real Estate Board
Property Description
Location
Province MB
Rooms
Kitchen 0.0
Extra Room 1 Basement 25 ft , 5 in X 21 ft , 6 in Recreation room
Extra Room 2 Basement 8 ft , 5 in X 9 ft Bedroom
Extra Room 3 Basement Measurements not available 3pc Bathroom
Extra Room 4 Basement 10 ft X 10 ft Utility room
Extra Room 5 Main level 12 ft , 3 in X 19 ft , 9 in Living room/Dining room
Extra Room 6 Main level 11 ft , 2 in X 15 ft , 8 in Eat in kitchen
Interior
Heating Forced air
Flooring Laminate
Exterior
Parking Features Yes
Fence Fence
View Y/N No
Private Pool No
Building
Lot Description Landscaped
Story 1
Sewer Municipal sewage system
Architectural Style Bungalow
Others
Ownership Freehold







