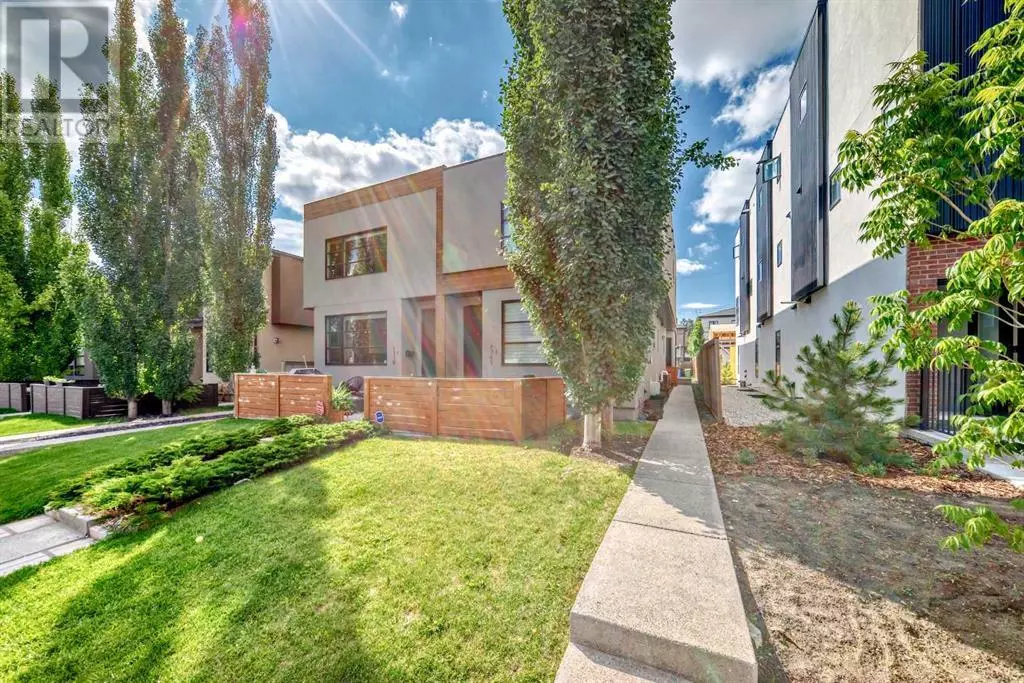2, 1741 36 Avenue SW Calgary, AB T2T2G4
3 Beds
4 Baths
1,246 SqFt
UPDATED:
Key Details
Property Type Condo
Sub Type Condominium/Strata
Listing Status Active
Purchase Type For Sale
Square Footage 1,246 sqft
Price per Sqft $505
Subdivision Altadore
MLS® Listing ID A2244092
Bedrooms 3
Half Baths 1
Condo Fees $240/mo
Year Built 2012
Property Sub-Type Condominium/Strata
Source Calgary Real Estate Board
Property Description
Location
Province AB
Rooms
Kitchen 0.0
Extra Room 1 Basement 5.17 Ft x 14.58 Ft Furnace
Extra Room 2 Basement 18.25 Ft x 14.92 Ft Family room
Extra Room 3 Basement 4.67 Ft x 8.17 Ft 3pc Bathroom
Extra Room 4 Basement 9.83 Ft x 9.83 Ft Bedroom
Extra Room 5 Main level 4.17 Ft x 3.25 Ft Other
Extra Room 6 Main level 4.92 Ft x 5.42 Ft 2pc Bathroom
Interior
Heating Forced air,
Cooling Central air conditioning
Flooring Carpeted, Hardwood, Tile
Fireplaces Number 2
Exterior
Parking Features Yes
Garage Spaces 2.0
Garage Description 2
Fence Fence
Community Features Pets Allowed
View Y/N No
Total Parking Spaces 2
Private Pool No
Building
Story 2
Others
Ownership Condominium/Strata







