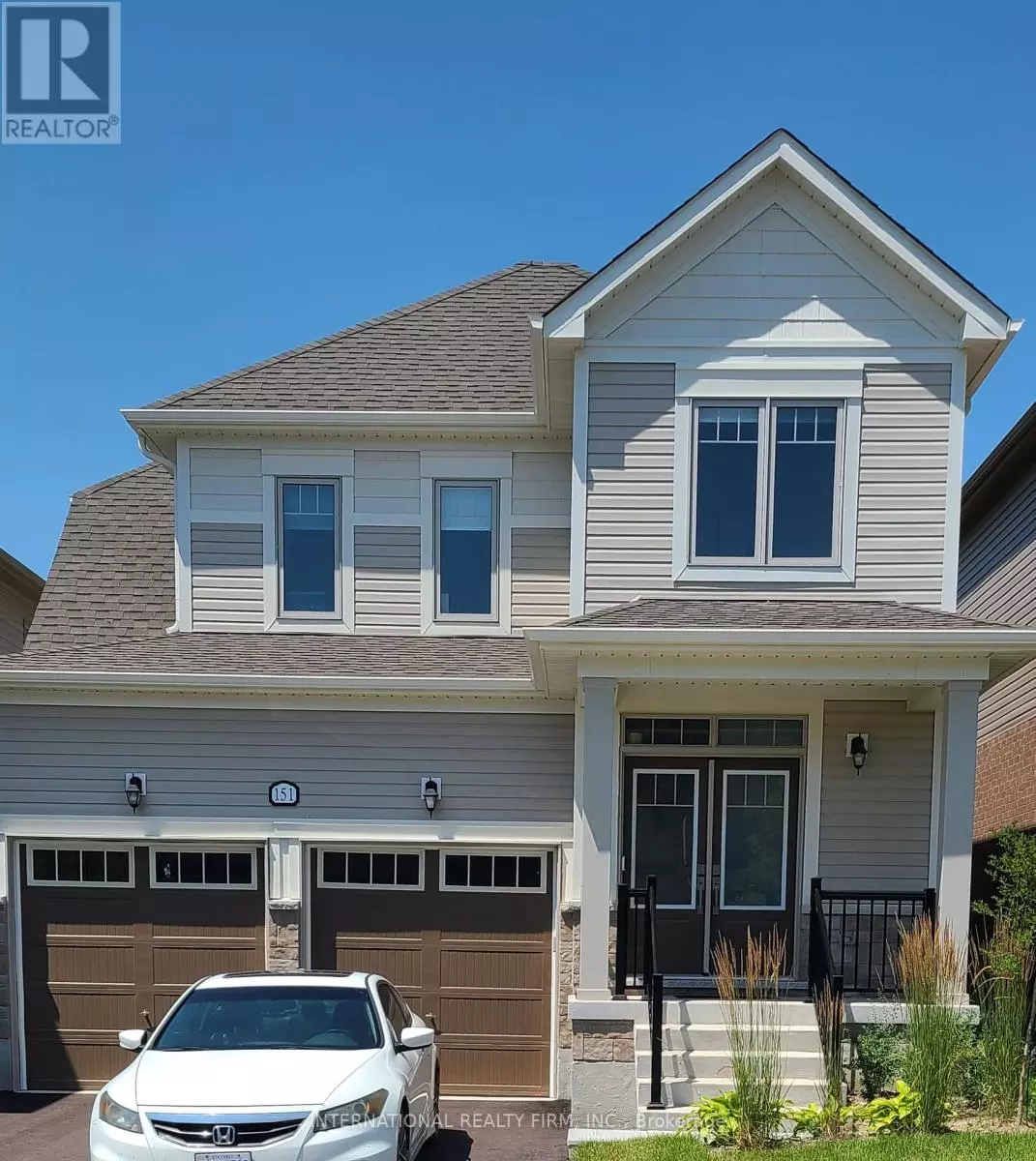151 POVEY ROAD Centre Wellington (fergus), ON N1M2W3
3 Beds
3 Baths
1,500 SqFt
UPDATED:
Key Details
Property Type Single Family Home
Sub Type Freehold
Listing Status Active
Purchase Type For Rent
Square Footage 1,500 sqft
Subdivision Fergus
MLS® Listing ID X12319983
Bedrooms 3
Half Baths 1
Property Sub-Type Freehold
Source Toronto Regional Real Estate Board
Property Description
Location
Province ON
Rooms
Kitchen 1.0
Extra Room 1 Second level 4.88 m X 3.66 m Bedroom
Extra Room 2 Second level 3.35 m X 3.05 m Bedroom 2
Extra Room 3 Second level 3.05 m X 3.17 m Bedroom 3
Extra Room 4 Main level 3.02 m X 3.96 m Kitchen
Extra Room 5 Main level 5.79 m X 3.96 m Living room
Extra Room 6 Main level 2 m X 2 m Bathroom
Interior
Heating Forced air
Cooling Central air conditioning
Flooring Hardwood, Tile
Exterior
Parking Features Yes
View Y/N No
Total Parking Spaces 4
Private Pool No
Building
Story 2
Sewer Sanitary sewer
Others
Ownership Freehold
Acceptable Financing Monthly
Listing Terms Monthly







