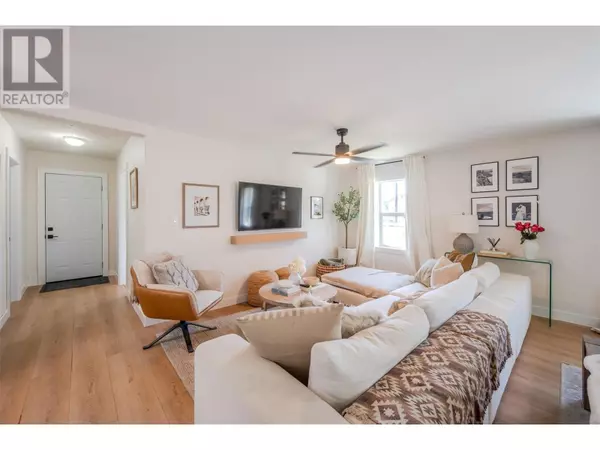11716 PRAIRIE VALLEY Road Summerland, BC V0H1Z8
2 Beds
1 Bath
940 SqFt
UPDATED:
Key Details
Property Type Single Family Home
Sub Type Freehold
Listing Status Active
Purchase Type For Sale
Square Footage 940 sqft
Price per Sqft $611
Subdivision Main Town
MLS® Listing ID 10358095
Style Ranch
Bedrooms 2
Year Built 1945
Lot Size 6,969 Sqft
Acres 0.16
Property Sub-Type Freehold
Source Association of Interior REALTORS®
Property Description
Location
Province BC
Zoning Unknown
Rooms
Kitchen 1.0
Extra Room 1 Main level 9'9'' x 12'4'' Primary Bedroom
Extra Room 2 Main level 10'6'' x 19'9'' Living room
Extra Room 3 Main level 4'1'' x 10'7'' Laundry room
Extra Room 4 Main level 9'0'' x 12'5'' Kitchen
Extra Room 5 Main level 6'9'' x 16'9'' Dining room
Extra Room 6 Main level 9'10'' x 12'3'' Bedroom
Interior
Heating Baseboard heaters,
Exterior
Parking Features No
View Y/N No
Roof Type Unknown
Private Pool No
Building
Story 1
Sewer Municipal sewage system
Architectural Style Ranch
Others
Ownership Freehold







