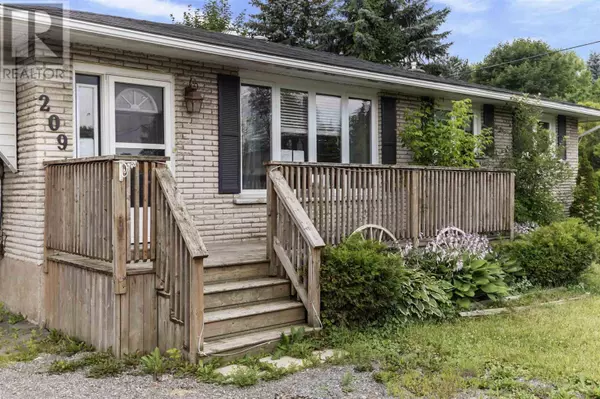REQUEST A TOUR If you would like to see this home without being there in person, select the "Virtual Tour" option and your agent will contact you to discuss available opportunities.
In-PersonVirtual Tour
$ 309,900
Est. payment /mo
New
209 Asquith ST Sault Ste. Marie, ON P6C1R5
3 Beds
2 Baths
1,080 SqFt
UPDATED:
Key Details
Property Type Single Family Home
Listing Status Active
Purchase Type For Sale
Square Footage 1,080 sqft
Price per Sqft $286
Subdivision Sault Ste. Marie
MLS® Listing ID SM252117
Style Bungalow
Bedrooms 3
Year Built 1969
Source Sault Ste. Marie Real Estate Board
Property Description
Great potential! This expansive west end brick bungalow is not one to overlook. Main floor features a semi-open concept living/dining/kitchen, 3 bedrooms, and spacious 4-piece bathroom. Basement level offers a summer kitchen, rec room area, laundry and storage room. Gas forced air heat. Situated on a nice lot in a quiet west-end location near schools and parks. Call today to view! (id:24570)
Location
Province ON
Rooms
Kitchen 2.0
Extra Room 1 Basement 14.2X12 Recreation room
Extra Room 2 Basement 12X8 Kitchen
Extra Room 3 Basement 7X8 Bathroom
Extra Room 4 Main level 12X20 Living room
Extra Room 5 Main level 12X9 Dining room
Extra Room 6 Main level 12X10 Kitchen
Interior
Heating Forced air,
Exterior
Parking Features No
View Y/N No
Private Pool No
Building
Story 1
Sewer Sanitary sewer
Architectural Style Bungalow







