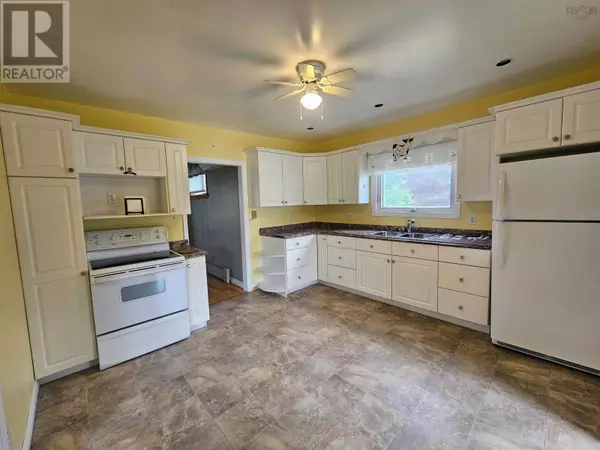506 Sand Lake Road Tower Road, NS B1B1J6
3 Beds
2 Baths
1,267 SqFt
UPDATED:
Key Details
Property Type Single Family Home
Sub Type Freehold
Listing Status Active
Purchase Type For Sale
Square Footage 1,267 sqft
Price per Sqft $197
Subdivision Tower Road
MLS® Listing ID 202519303
Bedrooms 3
Half Baths 1
Year Built 1919
Lot Size 8.200 Acres
Acres 8.2
Property Sub-Type Freehold
Source Nova Scotia Association of REALTORS®
Property Description
Location
Province NS
Rooms
Kitchen 1.0
Extra Room 1 Second level 16 x 8.4 Bedroom
Extra Room 2 Second level 9.3 x 8 Bedroom
Extra Room 3 Second level 10.5x9 + 4.5x2.6 Bedroom
Extra Room 4 Second level 7.7x5 + 4x3.6 Bath (# pieces 1-6)
Extra Room 5 Main level 12.8 x 12.3 Kitchen
Extra Room 6 Main level 11.2x6.3 + 6x2.3 + 5.10x3.8 Dining room
Interior
Cooling Wall unit, Heat Pump
Flooring Ceramic Tile, Hardwood, Vinyl
Exterior
Parking Features Yes
View Y/N Yes
View Lake view
Private Pool No
Building
Lot Description Partially landscaped
Story 2
Sewer Septic System
Others
Ownership Freehold







