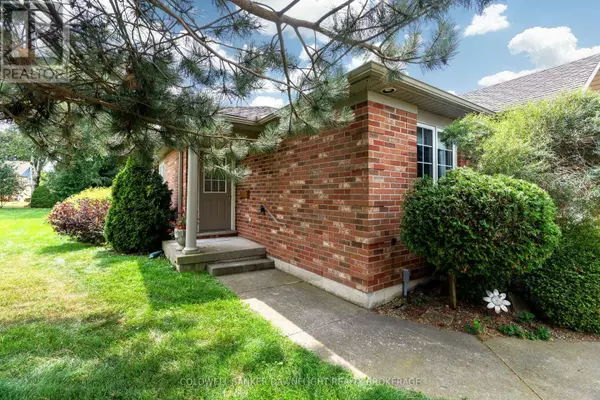25 SHADOW LANE South Huron (exeter), ON N0M1S1
3 Beds
3 Baths
1,100 SqFt
UPDATED:
Key Details
Property Type Single Family Home
Sub Type Freehold
Listing Status Active
Purchase Type For Sale
Square Footage 1,100 sqft
Price per Sqft $545
Subdivision Exeter
MLS® Listing ID X12317651
Style Bungalow
Bedrooms 3
Half Baths 1
Property Sub-Type Freehold
Source London and St. Thomas Association of REALTORS®
Property Description
Location
Province ON
Rooms
Kitchen 1.0
Extra Room 1 Basement 8.26 m X 10.79 m Other
Extra Room 2 Basement 4.08 m X 4.48 m Other
Extra Room 3 Basement 4.06 m X 5.26 m Other
Extra Room 4 Main level 6.05 m X 6.38 m Living room
Extra Room 5 Main level 4.09 m X 2.99 m Dining room
Extra Room 6 Main level 4.63 m X 3.36 m Kitchen
Interior
Heating Forced air
Cooling Central air conditioning
Exterior
Parking Features Yes
View Y/N No
Total Parking Spaces 3
Private Pool No
Building
Story 1
Sewer Sanitary sewer
Architectural Style Bungalow
Others
Ownership Freehold







