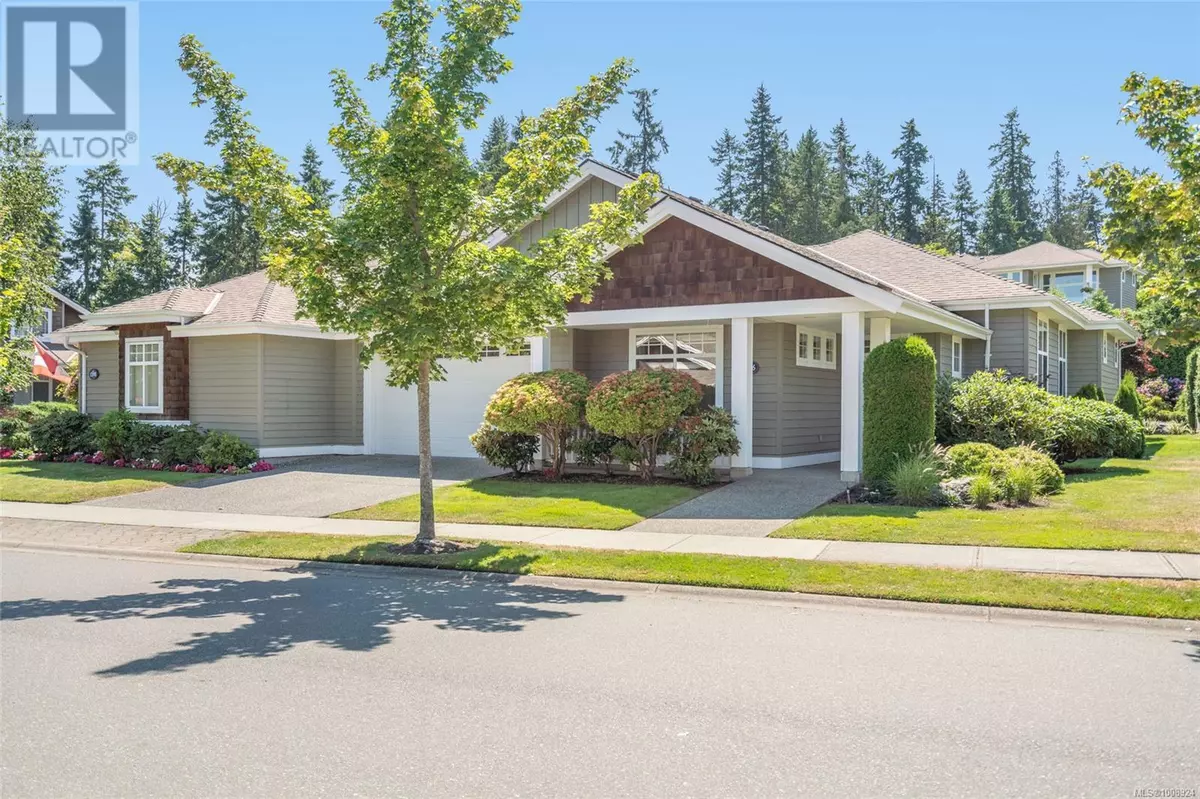1396 Gabriola Dr Parksville, BC V9P2Y5
3 Beds
2 Baths
1,860 SqFt
UPDATED:
Key Details
Property Type Single Family Home
Sub Type Strata
Listing Status Active
Purchase Type For Sale
Square Footage 1,860 sqft
Price per Sqft $618
Subdivision Craig Bay
MLS® Listing ID 1008924
Bedrooms 3
Condo Fees $611/mo
Year Built 2006
Lot Size 1,841 Sqft
Acres 1841.0
Property Sub-Type Strata
Source Vancouver Island Real Estate Board
Property Description
Location
Province BC
Zoning Multi-Family
Rooms
Kitchen 1.0
Extra Room 1 Main level 17'0 x 10'0 Dining room
Extra Room 2 Main level 19'6 x 17'0 Living room
Extra Room 3 Main level 12'6 x 9'0 Dining nook
Extra Room 4 Main level 12'6 x 12'0 Kitchen
Extra Room 5 Main level 5-Piece Ensuite
Extra Room 6 Main level 12'6 x 15'2 Primary Bedroom
Interior
Heating Heat Pump
Cooling Fully air conditioned
Fireplaces Number 1
Exterior
Parking Features Yes
Community Features Pets Allowed, Family Oriented
View Y/N No
Total Parking Spaces 2
Private Pool No
Others
Ownership Strata
Acceptable Financing Monthly
Listing Terms Monthly







