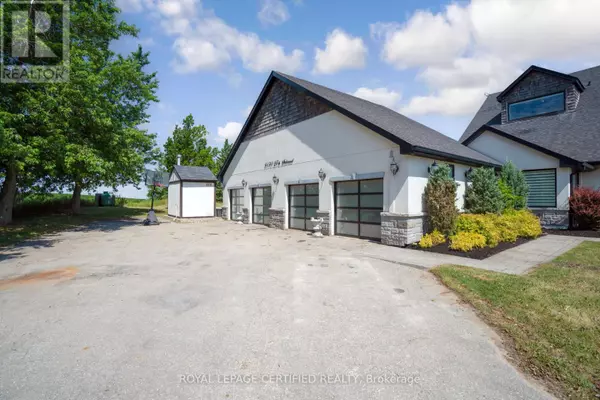9170 SIDEROAD 27 Erin, ON L0N1N0
5 Beds
4 Baths
3,500 SqFt
UPDATED:
Key Details
Property Type Single Family Home
Sub Type Freehold
Listing Status Active
Purchase Type For Sale
Square Footage 3,500 sqft
Price per Sqft $614
Subdivision Rural Erin
MLS® Listing ID X12317102
Bedrooms 5
Half Baths 1
Property Sub-Type Freehold
Source Toronto Regional Real Estate Board
Property Description
Location
Province ON
Rooms
Kitchen 1.0
Extra Room 1 Second level 6.49 m X 5.48 m Primary Bedroom
Extra Room 2 Second level 6.44 m X 3.67 m Bedroom 2
Extra Room 3 Second level 4.74 m X 3.8 m Bedroom 3
Extra Room 4 Basement 5.16 m X 3.31 m Other
Extra Room 5 Basement 7.24 m X 5.02 m Bedroom 5
Extra Room 6 Basement 7.35 m X 6.76 m Great room
Interior
Heating Forced air
Cooling Central air conditioning
Flooring Hardwood, Concrete, Laminate
Fireplaces Number 2
Exterior
Parking Features Yes
View Y/N No
Total Parking Spaces 24
Private Pool Yes
Building
Story 2
Sewer Septic System
Others
Ownership Freehold







