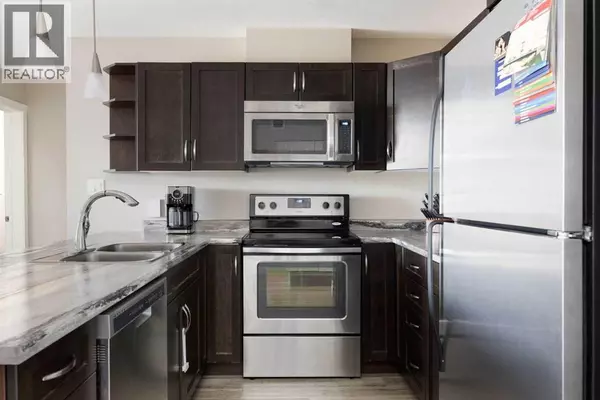303, 111 Denholm Gate Fort Mcmurray, AB T9H0B3
2 Beds
2 Baths
932 SqFt
UPDATED:
Key Details
Property Type Condo
Sub Type Condominium/Strata
Listing Status Active
Purchase Type For Sale
Square Footage 932 sqft
Price per Sqft $171
Subdivision Downtown
MLS® Listing ID A2244350
Bedrooms 2
Condo Fees $603/mo
Year Built 2014
Property Sub-Type Condominium/Strata
Source Fort McMurray REALTORS®
Property Description
Location
Province AB
Rooms
Kitchen 1.0
Extra Room 1 Main level 9.83 Ft x 9.58 Ft Kitchen
Extra Room 2 Main level 9.50 Ft x 4.67 Ft Foyer
Extra Room 3 Main level 20.08 Ft x 12.67 Ft Living room
Extra Room 4 Main level 18.50 Ft x 10.00 Ft Primary Bedroom
Extra Room 5 Main level 12.08 Ft x 9.92 Ft Bedroom
Extra Room 6 Main level 9.58 Ft x 5.17 Ft Laundry room
Interior
Heating Baseboard heaters
Cooling None
Flooring Carpeted, Vinyl
Exterior
Parking Features Yes
Community Features Pets Allowed With Restrictions
View Y/N No
Total Parking Spaces 2
Private Pool No
Building
Story 4
Others
Ownership Condominium/Strata







