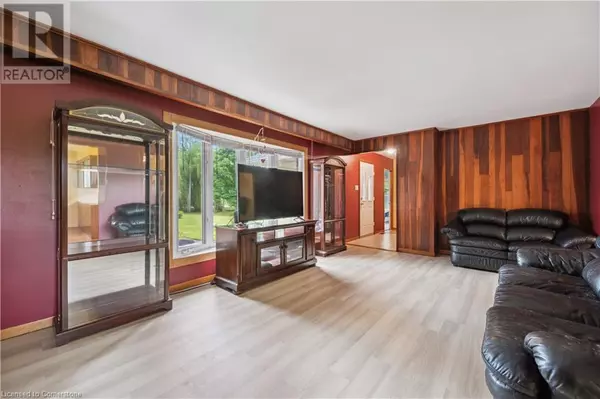3567 SOUTH GRIMSBY ROAD 12 Road Grassie, ON L0R1M0
3 Beds
1 Bath
1,513 SqFt
UPDATED:
Key Details
Property Type Single Family Home
Sub Type Freehold
Listing Status Active
Purchase Type For Sale
Square Footage 1,513 sqft
Price per Sqft $594
Subdivision 056 - West Lincoln
MLS® Listing ID 40755712
Style Bungalow
Bedrooms 3
Year Built 1969
Lot Size 1.500 Acres
Acres 1.5
Property Sub-Type Freehold
Source Cornerstone - Mississauga
Property Description
Location
Province ON
Rooms
Kitchen 1.0
Extra Room 1 Main level 8'5'' x 5'2'' Mud room
Extra Room 2 Main level 7'11'' x 7'1'' 4pc Bathroom
Extra Room 3 Main level 7'11'' x 14'0'' Bedroom
Extra Room 4 Main level 9'4'' x 10'11'' Bedroom
Extra Room 5 Main level 12'7'' x 11'0'' Primary Bedroom
Extra Room 6 Main level 11'6'' x 10'7'' Kitchen
Interior
Heating Forced air,
Cooling Central air conditioning
Exterior
Parking Features Yes
View Y/N No
Total Parking Spaces 8
Private Pool No
Building
Story 1
Sewer Septic System
Architectural Style Bungalow
Others
Ownership Freehold







