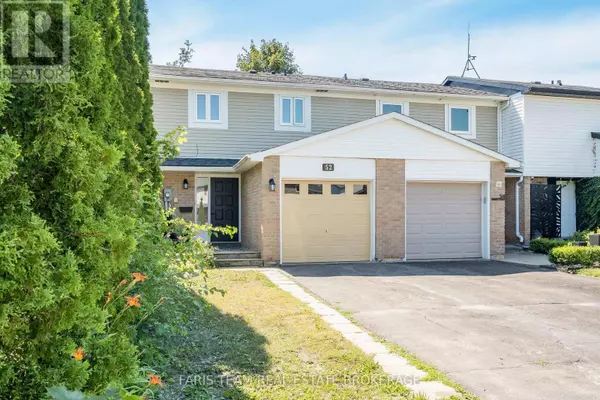52 BARRETT CRESCENT Barrie (letitia Heights), ON L4N5C8
3 Beds
2 Baths
1,100 SqFt
UPDATED:
Key Details
Property Type Single Family Home
Sub Type Freehold
Listing Status Active
Purchase Type For Sale
Square Footage 1,100 sqft
Price per Sqft $470
Subdivision Letitia Heights
MLS® Listing ID S12314850
Bedrooms 3
Property Sub-Type Freehold
Source Toronto Regional Real Estate Board
Property Description
Location
Province ON
Rooms
Kitchen 1.0
Extra Room 1 Second level 5.83 m X 3.04 m Primary Bedroom
Extra Room 2 Second level 4.15 m X 2.74 m Bedroom
Extra Room 3 Second level 3.81 m X 2.98 m Bedroom
Extra Room 4 Second level 6.22 m X 4.53 m Recreational, Games room
Extra Room 5 Main level 6.1 m X 2.38 m Kitchen
Extra Room 6 Main level 4.57 m X 3.33 m Living room
Interior
Heating Forced air
Cooling Central air conditioning
Flooring Vinyl
Exterior
Parking Features Yes
Fence Fully Fenced
View Y/N No
Total Parking Spaces 4
Private Pool No
Building
Story 2
Sewer Sanitary sewer
Others
Ownership Freehold







