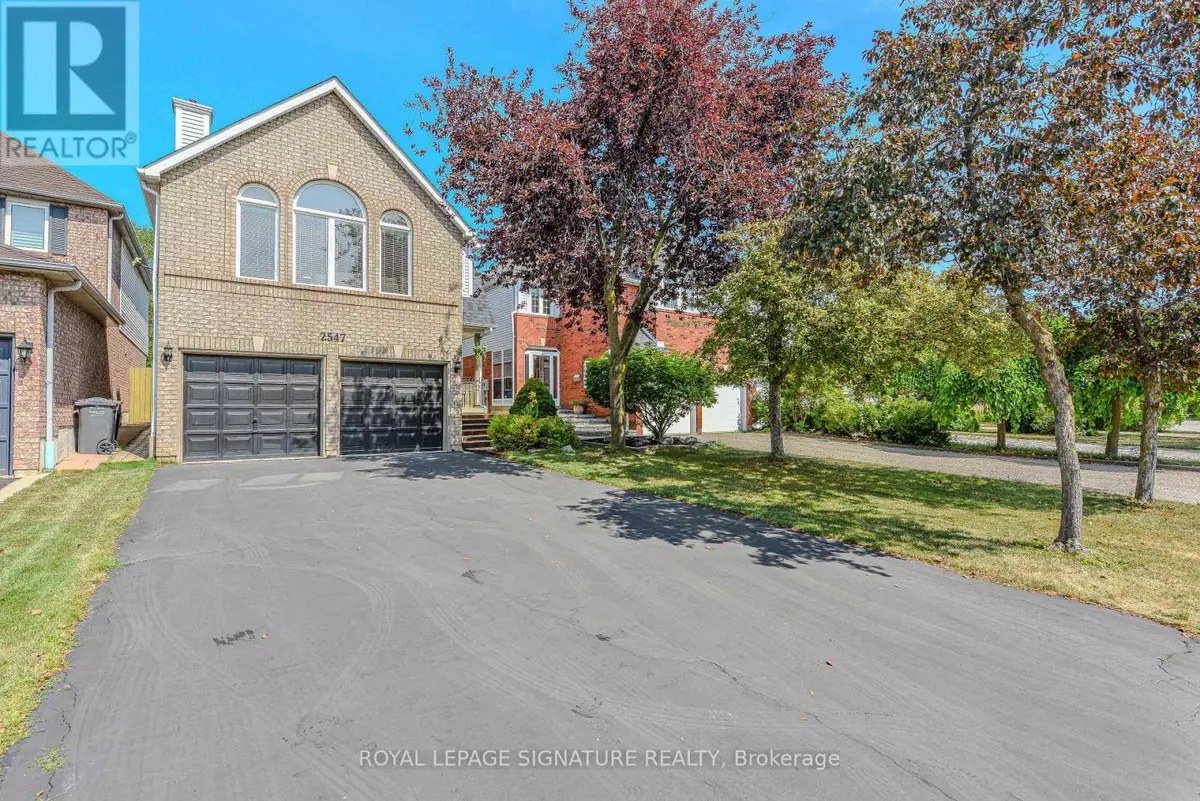2547 RAGLAN COURT Mississauga (central Erin Mills), ON L5M5L5
4 Beds
4 Baths
1,500 SqFt
UPDATED:
Key Details
Property Type Single Family Home
Sub Type Freehold
Listing Status Active
Purchase Type For Sale
Square Footage 1,500 sqft
Price per Sqft $845
Subdivision Central Erin Mills
MLS® Listing ID W12314504
Bedrooms 4
Half Baths 1
Property Sub-Type Freehold
Source Toronto Regional Real Estate Board
Property Description
Location
Province ON
Rooms
Kitchen 1.0
Extra Room 1 Second level 4.85 m X 3.23 m Bedroom
Extra Room 2 Second level 3.74 m X 3.21 m Bedroom 2
Extra Room 3 Second level 4.57 m X 3.23 m Bedroom 3
Extra Room 4 Basement 5.16 m X 4.13 m Recreational, Games room
Extra Room 5 Basement 3.35 m X 3.18 m Bedroom 4
Extra Room 6 Main level 3.47 m X 3.01 m Living room
Interior
Heating Forced air
Cooling Central air conditioning
Flooring Hardwood
Fireplaces Number 1
Exterior
Parking Features Yes
View Y/N No
Total Parking Spaces 6
Private Pool No
Building
Story 2
Sewer Sanitary sewer
Others
Ownership Freehold







