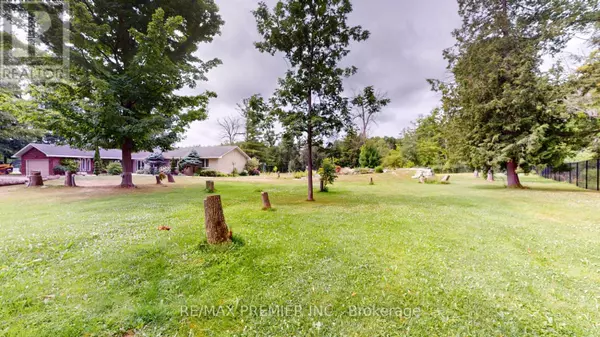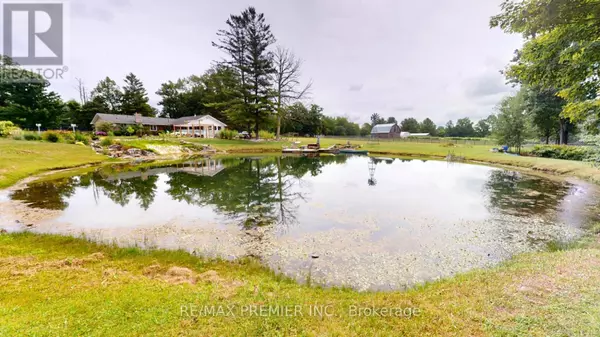253 MORNING SIDE ROAD East Gwillimbury, ON L9N0K6
4 Beds
3 Baths
2,500 SqFt
UPDATED:
Key Details
Property Type Single Family Home
Sub Type Freehold
Listing Status Active
Purchase Type For Sale
Square Footage 2,500 sqft
Price per Sqft $2,220
Subdivision Rural East Gwillimbury
MLS® Listing ID N12312110
Style Bungalow
Bedrooms 4
Property Sub-Type Freehold
Source Toronto Regional Real Estate Board
Property Description
Location
Province ON
Rooms
Kitchen 1.0
Extra Room 1 Basement 7.74 m X 5.87 m Games room
Extra Room 2 Basement 7.83 m X 5.31 m Recreational, Games room
Extra Room 3 Main level 3.3 m X 3.03 m Bedroom 4
Extra Room 4 Main level 4.12 m X 3.9 m Foyer
Extra Room 5 Main level 6.7 m X 4.26 m Living room
Extra Room 6 Main level 6.26 m X 3.96 m Family room
Interior
Heating Forced air
Cooling Central air conditioning
Flooring Hardwood, Carpeted, Ceramic
Exterior
Parking Features Yes
View Y/N No
Total Parking Spaces 22
Private Pool No
Building
Story 1
Sewer Septic System
Architectural Style Bungalow
Others
Ownership Freehold







