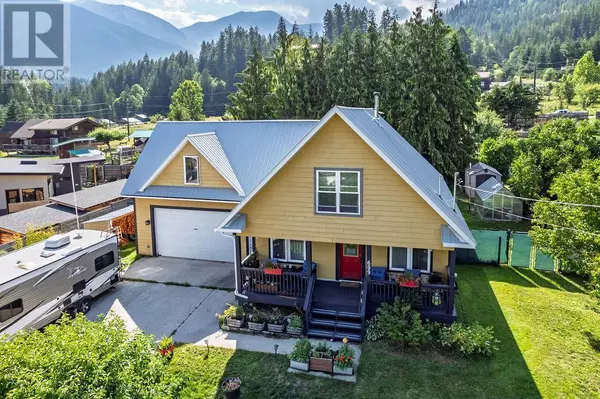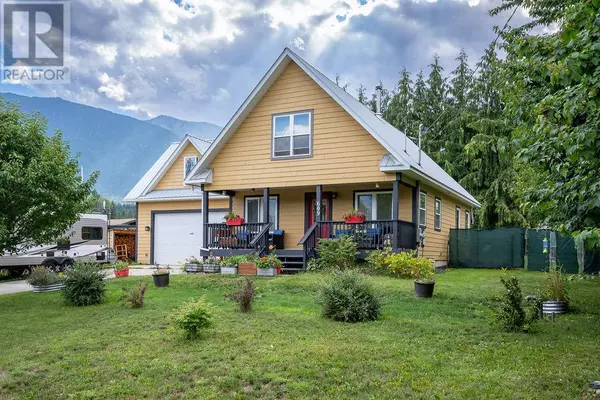609 Craft Street Kaslo, BC V0G1M0
3 Beds
3 Baths
1,910 SqFt
UPDATED:
Key Details
Property Type Single Family Home
Sub Type Freehold
Listing Status Active
Purchase Type For Sale
Square Footage 1,910 sqft
Price per Sqft $354
Subdivision Kaslo
MLS® Listing ID 10357162
Bedrooms 3
Half Baths 1
Year Built 2010
Lot Size 0.290 Acres
Acres 0.29
Property Sub-Type Freehold
Source Association of Interior REALTORS®
Property Description
Location
Province BC
Zoning Residential
Rooms
Kitchen 1.0
Extra Room 1 Second level 8'9'' x 8'6'' Full bathroom
Extra Room 2 Second level 31'4'' x 15'9'' Other
Extra Room 3 Second level 13'2'' x 13'10'' Bedroom
Extra Room 4 Second level 14'7'' x 10'9'' Bedroom
Extra Room 5 Basement 32'10'' x 22'10'' Unfinished Room
Extra Room 6 Main level 13'2'' x 10'9'' Full ensuite bathroom
Interior
Heating , Forced air, Heat Pump, Stove
Cooling Heat Pump
Flooring Hardwood, Tile
Fireplaces Type Free Standing Metal
Exterior
Parking Features Yes
Garage Spaces 2.0
Garage Description 2
Fence Fence
View Y/N Yes
View Mountain view
Roof Type Unknown
Total Parking Spaces 4
Private Pool No
Building
Lot Description Landscaped, Level
Story 1
Others
Ownership Freehold







