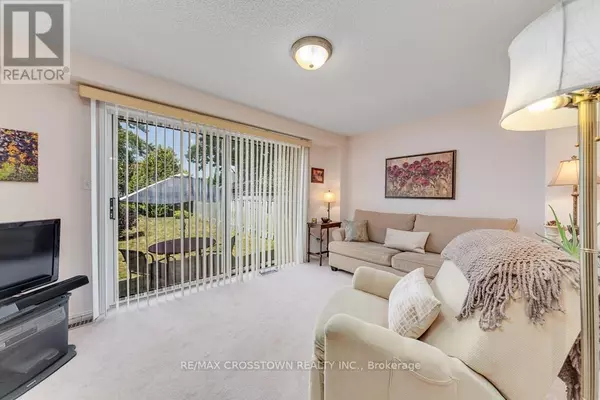8 BIBBY COURT Barrie (holly), ON L4N8T5
2 Beds
1 Bath
700 SqFt
UPDATED:
Key Details
Property Type Single Family Home
Sub Type Freehold
Listing Status Active
Purchase Type For Sale
Square Footage 700 sqft
Price per Sqft $764
Subdivision Holly
MLS® Listing ID S12310901
Bedrooms 2
Property Sub-Type Freehold
Source Toronto Regional Real Estate Board
Property Description
Location
Province ON
Rooms
Kitchen 1.0
Extra Room 1 Second level 3.04 m X 4.52 m Primary Bedroom
Extra Room 2 Second level 3.5 m X 3.66 m Bedroom 2
Extra Room 3 Second level 1.52 m X 2.39 m Bathroom
Extra Room 4 Main level 3.04 m X 4.52 m Living room
Extra Room 5 Main level 2.46 m X 4.47 m Kitchen
Extra Room 6 Main level 1.6 m X 2.85 m Foyer
Interior
Heating Forced air
Cooling Central air conditioning
Flooring Carpeted, Laminate
Exterior
Parking Features Yes
Fence Fenced yard
Community Features Community Centre
View Y/N Yes
View City view
Total Parking Spaces 3
Private Pool No
Building
Lot Description Landscaped
Story 2
Sewer Sanitary sewer
Others
Ownership Freehold







