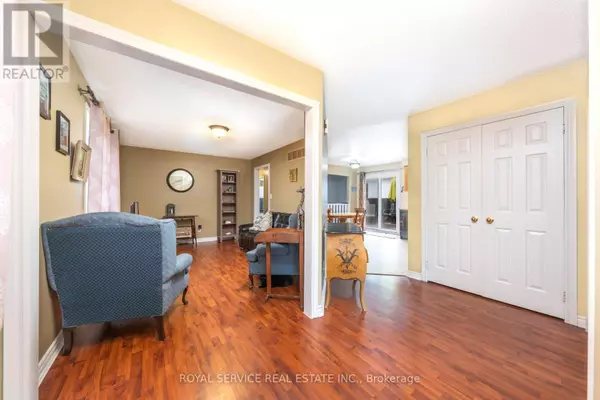755 GREER CRESCENT Cobourg, ON K9A5N7
4 Beds
2 Baths
1,100 SqFt
UPDATED:
Key Details
Property Type Single Family Home
Sub Type Freehold
Listing Status Active
Purchase Type For Sale
Square Footage 1,100 sqft
Price per Sqft $617
Subdivision Cobourg
MLS® Listing ID X12310221
Style Bungalow
Bedrooms 4
Property Sub-Type Freehold
Source Central Lakes Association of REALTORS®
Property Description
Location
Province ON
Rooms
Kitchen 1.0
Extra Room 1 Basement 7.25 m X 4.13 m Office
Extra Room 2 Basement 5.58 m X 3.54 m Utility room
Extra Room 3 Basement 9.49 m X 6.96 m Recreational, Games room
Extra Room 4 Basement 3.57 m X 2.45 m Bedroom
Extra Room 5 Main level 4.69 m X 4.07 m Kitchen
Extra Room 6 Main level 4.71 m X 3.18 m Living room
Interior
Heating Forced air
Cooling Central air conditioning
Flooring Tile
Fireplaces Number 1
Exterior
Parking Features Yes
Fence Fenced yard
View Y/N No
Total Parking Spaces 6
Private Pool No
Building
Story 1
Sewer Sanitary sewer
Architectural Style Bungalow
Others
Ownership Freehold







