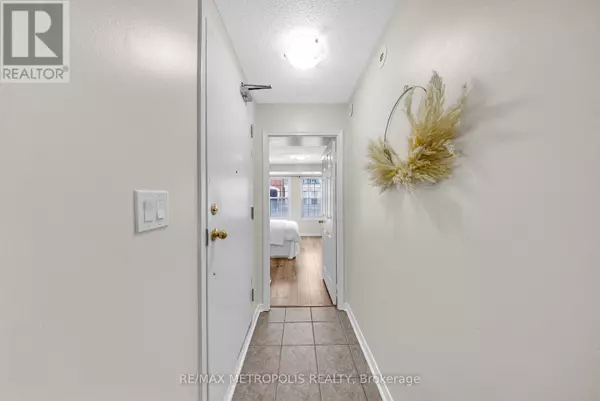37 Four Winds DR #19 Toronto (york University Heights), ON M3J1K7
2 Beds
2 Baths
800 SqFt
UPDATED:
Key Details
Property Type Condo
Sub Type Condominium/Strata
Listing Status Active
Purchase Type For Sale
Square Footage 800 sqft
Price per Sqft $687
Subdivision York University Heights
MLS® Listing ID W12309806
Bedrooms 2
Condo Fees $376/mo
Property Sub-Type Condominium/Strata
Source Toronto Regional Real Estate Board
Property Description
Location
Province ON
Rooms
Kitchen 1.0
Extra Room 1 Main level 17.09 m X 8.76 m Living room
Extra Room 2 Main level 17.09 m X 8.76 m Dining room
Extra Room 3 Main level 14.67 m X 6.43 m Kitchen
Extra Room 4 Main level 14.6 m X 11.42 m Primary Bedroom
Extra Room 5 Main level 4.72 m X 2.46 m Bedroom 2
Interior
Heating Forced air
Cooling Central air conditioning
Flooring Ceramic
Exterior
Parking Features Yes
Community Features Pet Restrictions
View Y/N No
Total Parking Spaces 1
Private Pool No
Others
Ownership Condominium/Strata







