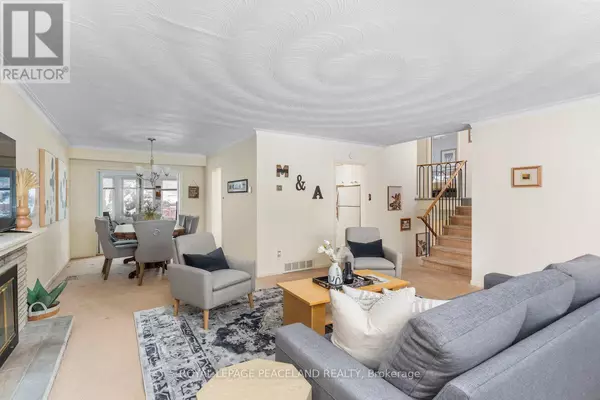REQUEST A TOUR If you would like to see this home without being there in person, select the "Virtual Tour" option and your agent will contact you to discuss available opportunities.
In-PersonVirtual Tour
$ 5,000
Active
14 WHITELOCK CRESCENT Toronto (bayview Village), ON M2K1V8
4 Beds
2 Baths
1,500 SqFt
UPDATED:
Key Details
Property Type Single Family Home
Sub Type Freehold
Listing Status Active
Purchase Type For Rent
Square Footage 1,500 sqft
Subdivision Bayview Village
MLS® Listing ID C12309552
Bedrooms 4
Half Baths 1
Property Sub-Type Freehold
Source Toronto Regional Real Estate Board
Property Description
Excellent Location. This Four Level Side Split full house Situated On A Premium Lot Located In A High Demand Bayview Village Neighborhood, Minutes To Subway, TTC, Hwy 401/404, Bayview Village Mall, North York General Hospital, Earl haig Secondary School & Elkhorn Public School District & All Amenities! the home offers 4 bedrooms, expansive living spaces, and a separate lower-level back entrance for added flexibility. Fully furnished and move-in ready, this home is ideal for families or professional housemates looking for comfort and convenience in one of Torontos most desirable areas. The private, oversized backyard provides a peaceful escape rarely found so close to the city core. Responsible tenants welcome. Enjoy a truly turnkey lifestyle in a prime location just bring your suitcase! (id:24570)
Location
Province ON
Rooms
Kitchen 0.0
Interior
Heating Forced air
Cooling Central air conditioning
Exterior
Parking Features Yes
View Y/N No
Total Parking Spaces 5
Private Pool No
Building
Sewer Sanitary sewer
Others
Ownership Freehold
Acceptable Financing Monthly
Listing Terms Monthly







