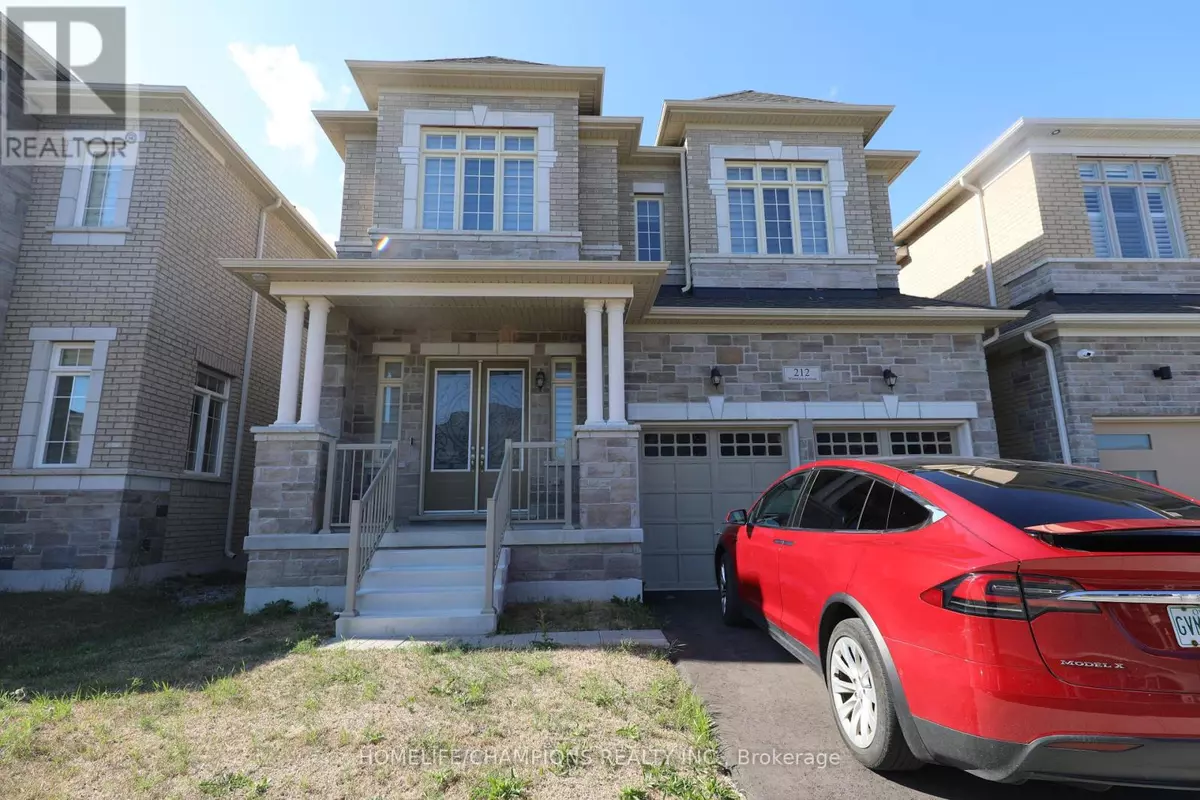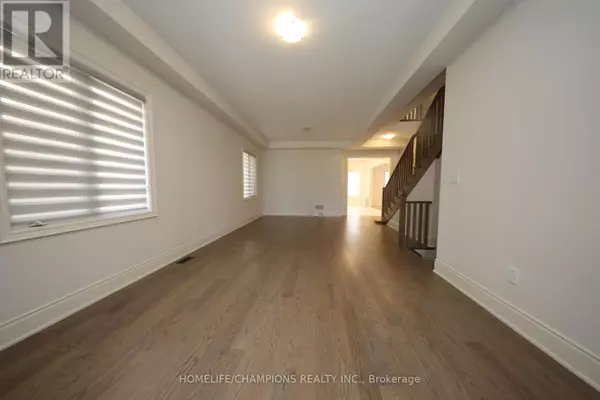212 WESMINA AVENUE Whitchurch-stouffville (stouffville), ON L4A5A2
5 Beds
4 Baths
3,000 SqFt
UPDATED:
Key Details
Property Type Single Family Home
Sub Type Freehold
Listing Status Active
Purchase Type For Rent
Square Footage 3,000 sqft
Subdivision Stouffville
MLS® Listing ID N12309326
Bedrooms 5
Half Baths 1
Property Sub-Type Freehold
Source Toronto Regional Real Estate Board
Property Description
Location
Province ON
Rooms
Kitchen 1.0
Extra Room 1 Second level 3.84 m X 3.35 m Bedroom 5
Extra Room 2 Second level 5.73 m X 4.26 m Primary Bedroom
Extra Room 3 Second level 3.84 m X 3.35 m Bedroom 2
Extra Room 4 Second level 4.26 m X 3.35 m Bedroom 3
Extra Room 5 Second level 4.26 m X 3.65 m Bedroom 4
Extra Room 6 Main level 7.68 m X 3.96 m Living room
Interior
Heating Forced air
Cooling Central air conditioning
Exterior
Parking Features Yes
View Y/N No
Total Parking Spaces 4
Private Pool No
Building
Story 2
Sewer Sanitary sewer
Others
Ownership Freehold
Acceptable Financing Monthly
Listing Terms Monthly







