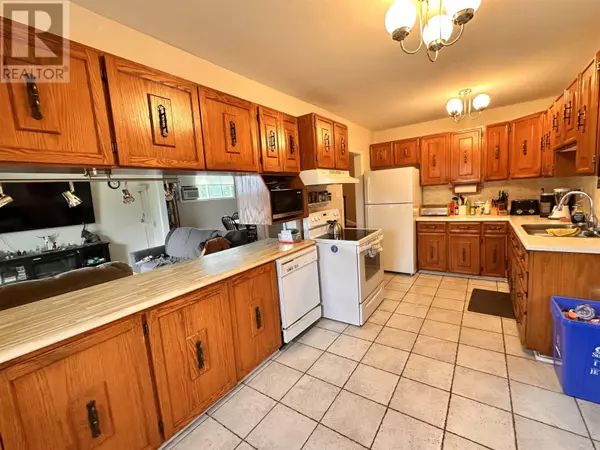212 Hillside DR S Elliot Lake, ON P5A1N5
2 Beds
1 Bath
1,219 SqFt
UPDATED:
Key Details
Property Type Single Family Home
Listing Status Active
Purchase Type For Sale
Square Footage 1,219 sqft
Price per Sqft $200
Subdivision Elliot Lake
MLS® Listing ID SM252056
Bedrooms 2
Year Built 1958
Source Sault Ste. Marie Real Estate Board
Property Description
Location
Province ON
Rooms
Kitchen 1.0
Extra Room 1 Second level 12'4\" x 9'8\" Primary Bedroom
Extra Room 2 Second level 9' x 9'8\" Bedroom
Extra Room 3 Basement 23'5\" x 11'7\" Utility room
Extra Room 4 Basement 13'3\" x 10'6\" Bonus Room
Extra Room 5 Basement 13'3\" x 10'6\" Den
Extra Room 6 Main level 15'9\" x 11'7\" Living room
Interior
Heating Forced air,
Cooling Air Conditioned
Flooring Hardwood
Fireplaces Number 1
Exterior
Parking Features Yes
Community Features Bus Route
View Y/N No
Private Pool No
Building
Story 1.5
Sewer Sanitary sewer







