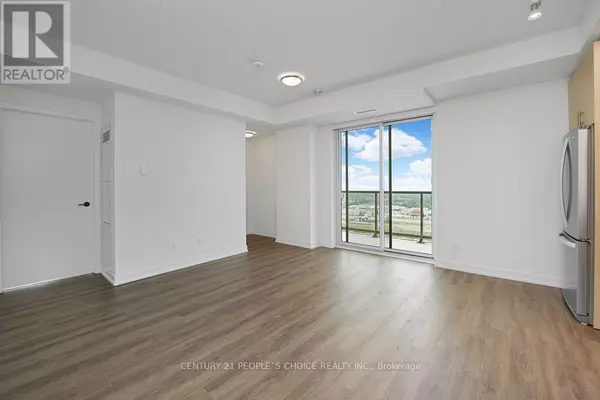335 Wheat Boom DR #1902 Oakville (oa Rural Oakville), ON L6H7C2
2 Beds
2 Baths
700 SqFt
UPDATED:
Key Details
Property Type Condo
Sub Type Condominium/Strata
Listing Status Active
Purchase Type For Rent
Square Footage 700 sqft
Subdivision 1040 - Oa Rural Oakville
MLS® Listing ID W12308798
Bedrooms 2
Property Sub-Type Condominium/Strata
Source Toronto Regional Real Estate Board
Property Description
Location
Province ON
Rooms
Kitchen 1.0
Extra Room 1 Flat Measurements not available Kitchen
Extra Room 2 Flat 4.17 m X 5.18 m Living room
Extra Room 3 Flat 4.17 m X 5.18 m Dining room
Extra Room 4 Flat 3.05 m X 3.05 m Primary Bedroom
Extra Room 5 Flat 2.82 m X 2 m Bedroom 2
Interior
Heating Forced air
Cooling Central air conditioning
Flooring Laminate
Exterior
Parking Features Yes
Community Features Pet Restrictions
View Y/N No
Total Parking Spaces 1
Private Pool No
Others
Ownership Condominium/Strata
Acceptable Financing Monthly
Listing Terms Monthly







