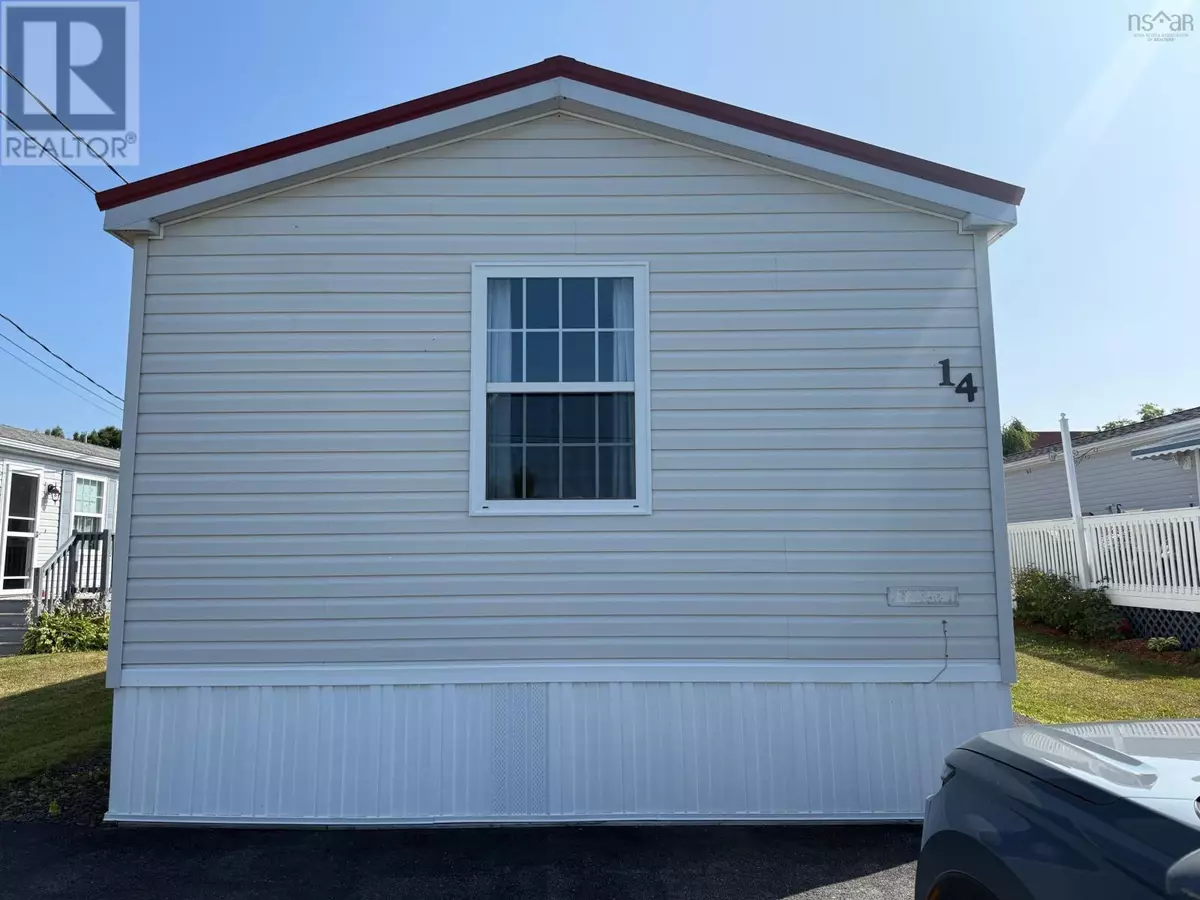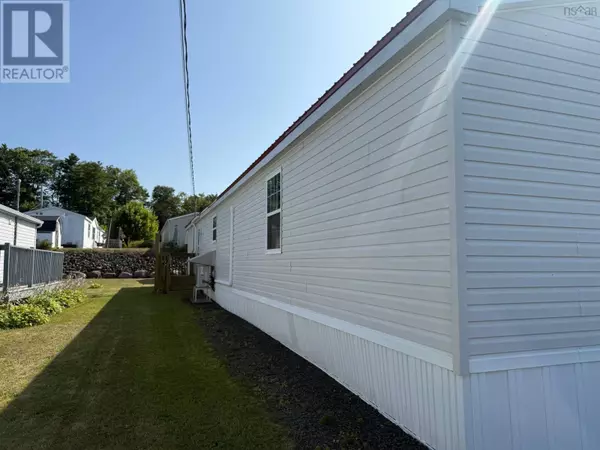14 Belmont Drive Bridgewater, NS B4V4E5
3 Beds
1 Bath
1,072 SqFt
UPDATED:
Key Details
Property Type Single Family Home
Sub Type Freehold
Listing Status Active
Purchase Type For Sale
Square Footage 1,072 sqft
Price per Sqft $219
Subdivision Bridgewater
MLS® Listing ID 202518759
Bedrooms 3
Year Built 2003
Property Sub-Type Freehold
Source Nova Scotia Association of REALTORS®
Property Description
Location
Province NS
Rooms
Kitchen 0.0
Extra Room 1 Main level 15 x 14 Eat in kitchen
Extra Room 2 Main level 13.8 x 15 Living room
Extra Room 3 Main level 8.5 x 6.3 Bath (# pieces 1-6)
Extra Room 4 Main level 12 x 13.6 Bedroom
Extra Room 5 Main level 8.2 x 11.7 Bedroom
Extra Room 6 Main level 10.8 x 12.8 Bedroom
Interior
Cooling Heat Pump
Flooring Laminate
Exterior
Parking Features No
Community Features Recreational Facilities, School Bus
View Y/N No
Private Pool No
Building
Lot Description Landscaped
Story 1
Sewer Municipal sewage system
Others
Ownership Freehold







