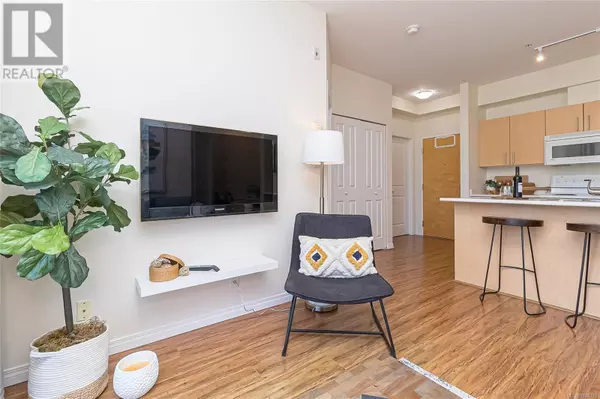1550 Church AVE #315 Saanich, BC V8P2H1
2 Beds
2 Baths
744 SqFt
UPDATED:
Key Details
Property Type Single Family Home
Sub Type Strata
Listing Status Active
Purchase Type For Sale
Square Footage 744 sqft
Price per Sqft $739
Subdivision Cedar Hill
MLS® Listing ID 1008379
Bedrooms 2
Condo Fees $413/mo
Year Built 2003
Lot Size 667 Sqft
Acres 667.0
Property Sub-Type Strata
Source Victoria Real Estate Board
Property Description
Location
Province BC
Zoning Multi-Family
Rooms
Kitchen 1.0
Extra Room 1 Main level 4 ft X 12 ft Balcony
Extra Room 2 Main level 4 ft X 5 ft Office
Extra Room 3 Main level 4 ft X 5 ft Entrance
Extra Room 4 Main level 4-Piece Bathroom
Extra Room 5 Main level 9 ft X 11 ft Bedroom
Extra Room 6 Main level 4-Piece Ensuite
Interior
Heating Baseboard heaters,
Cooling None
Exterior
Parking Features No
Community Features Pets Allowed, Family Oriented
View Y/N No
Total Parking Spaces 1
Private Pool No
Others
Ownership Strata
Acceptable Financing Monthly
Listing Terms Monthly







