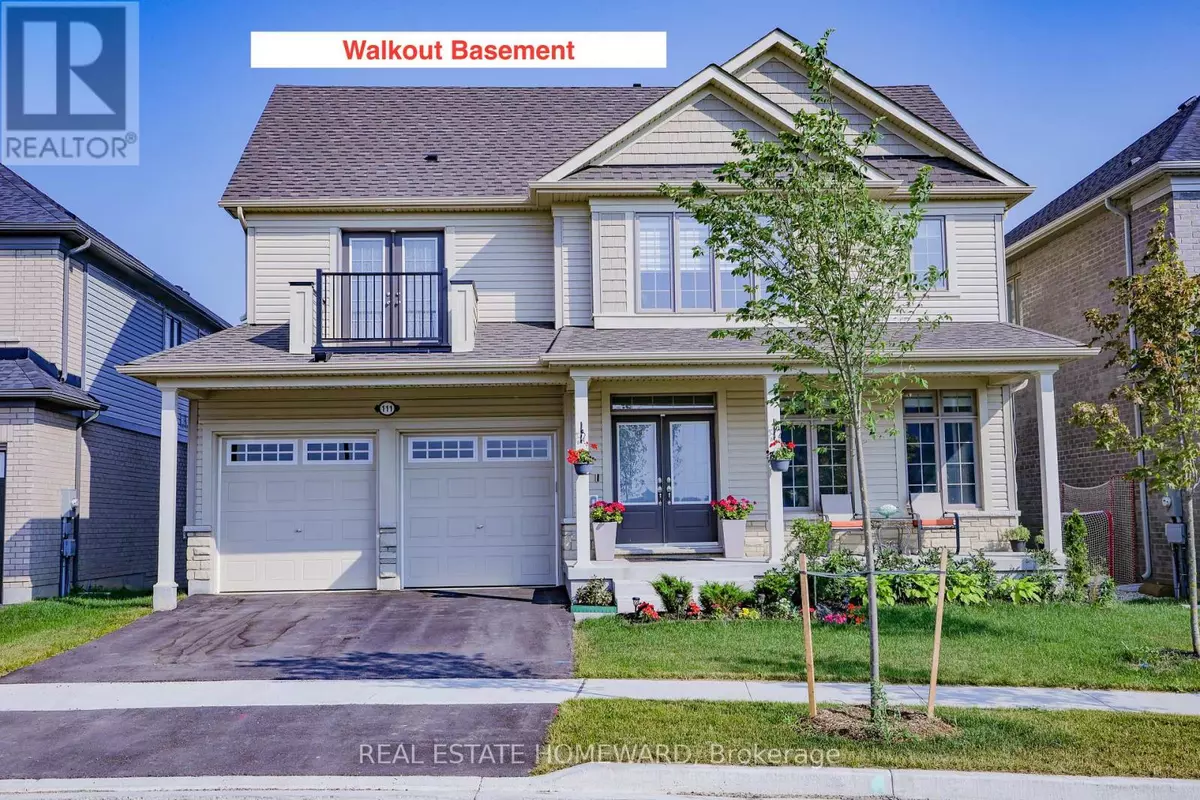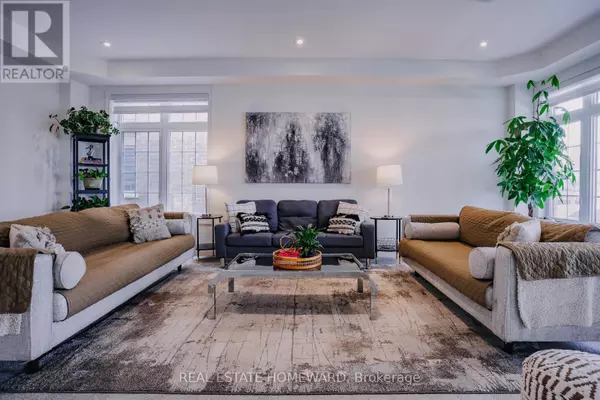111 REA DRIVE Centre Wellington (fergus), ON N1M2W3
5 Beds
5 Baths
3,000 SqFt
UPDATED:
Key Details
Property Type Single Family Home
Sub Type Freehold
Listing Status Active
Purchase Type For Sale
Square Footage 3,000 sqft
Price per Sqft $416
Subdivision Fergus
MLS® Listing ID X12304746
Bedrooms 5
Half Baths 1
Property Sub-Type Freehold
Source Toronto Regional Real Estate Board
Property Description
Location
Province ON
Rooms
Kitchen 1.0
Extra Room 1 Second level 5.613 m X 4.26 m Primary Bedroom
Extra Room 2 Second level 3.86 m X 3.45 m Bedroom 2
Extra Room 3 Second level 3.65 m X 3.59 m Bedroom 3
Extra Room 4 Second level 3.78 m X 3.65 m Bedroom 4
Extra Room 5 Second level 2.43 m X 1.52 m Laundry room
Extra Room 6 Third level 5.79 m X 2.89 m Living room
Interior
Heating Forced air
Cooling Central air conditioning
Flooring Carpeted, Ceramic
Fireplaces Number 1
Exterior
Parking Features Yes
View Y/N No
Total Parking Spaces 4
Private Pool No
Building
Story 2
Sewer Sanitary sewer
Others
Ownership Freehold







