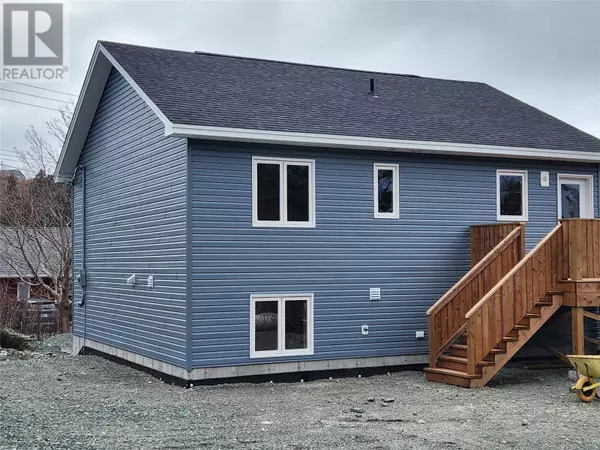7 Belbins Road Portugal Cove- St. Philips, NL A1M1L9
2 Beds
2 Baths
1,480 SqFt
UPDATED:
Key Details
Property Type Single Family Home
Sub Type Freehold
Listing Status Active
Purchase Type For Sale
Square Footage 1,480 sqft
Price per Sqft $297
MLS® Listing ID 1288295
Bedrooms 2
Year Built 2025
Property Sub-Type Freehold
Source Newfoundland & Labrador Association of REALTORS®
Property Description
Location
Province NL
Rooms
Kitchen 0.0
Extra Room 1 Basement 10' 1\"\" x 27' 10 Recreation room
Extra Room 2 Basement 7' 3\"\" x 3' 3\"\" Laundry room
Extra Room 3 Basement 11' 3\"\" x 26' 5\"\" Not known
Extra Room 4 Main level EBATH3 Bath (# pieces 1-6)
Extra Room 5 Main level 10' 10\"\" x 12' 3 Primary Bedroom
Extra Room 6 Main level BATH4 Bath (# pieces 1-6)
Interior
Heating Baseboard heaters,
Flooring Mixed Flooring
Exterior
Parking Features Yes
View Y/N Yes
View Ocean view
Private Pool No
Building
Lot Description Partially landscaped
Story 1
Sewer Municipal sewage system
Others
Ownership Freehold







