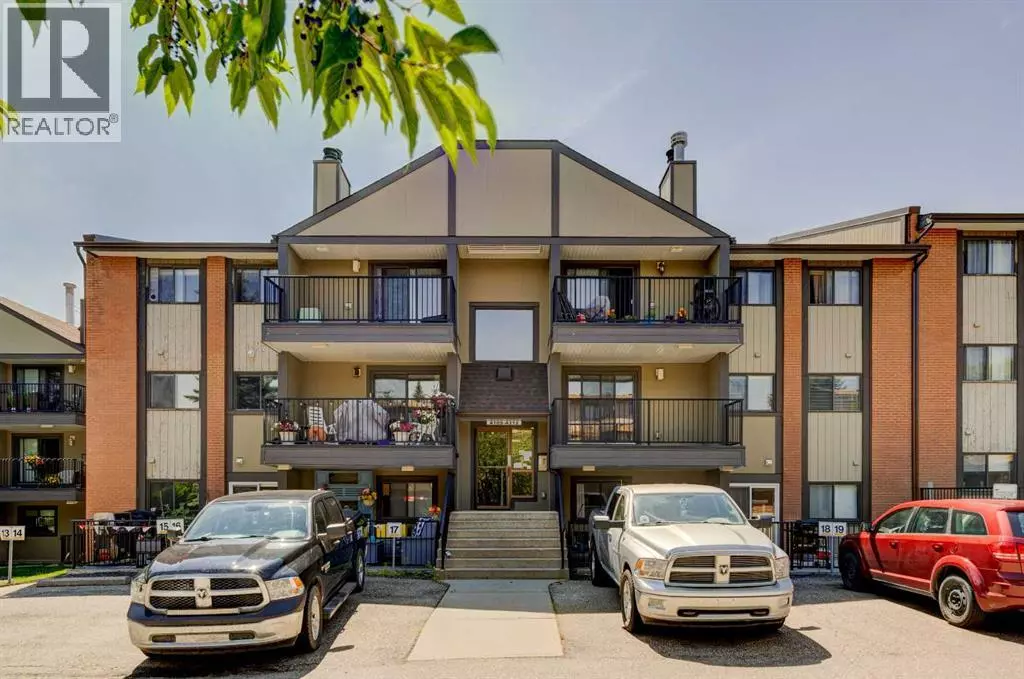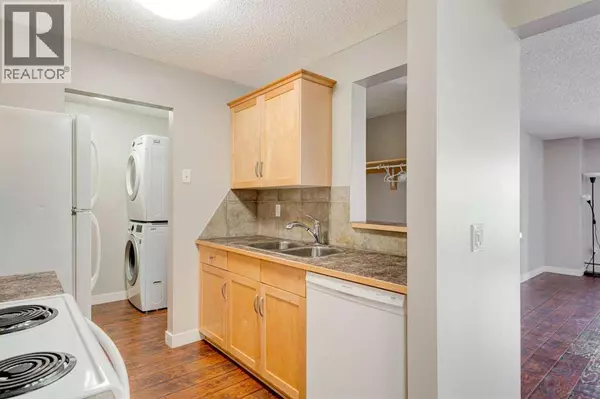4211, 13045 6 Street SW Calgary, AB T2W5H1
2 Beds
1 Bath
827 SqFt
UPDATED:
Key Details
Property Type Condo
Sub Type Condominium/Strata
Listing Status Active
Purchase Type For Sale
Square Footage 827 sqft
Price per Sqft $259
Subdivision Canyon Meadows
MLS® Listing ID A2240744
Bedrooms 2
Condo Fees $600/mo
Year Built 1982
Property Sub-Type Condominium/Strata
Source Calgary Real Estate Board
Property Description
Location
Province AB
Rooms
Kitchen 1.0
Extra Room 1 Main level 8.33 Ft x 7.67 Ft Kitchen
Extra Room 2 Main level 8.33 Ft x 7.33 Ft Dining room
Extra Room 3 Main level 15.83 Ft x 11.83 Ft Living room
Extra Room 4 Main level 14.50 Ft x 9.83 Ft Primary Bedroom
Extra Room 5 Main level 11.17 Ft x 8.00 Ft Bedroom
Extra Room 6 Main level 8.83 Ft x 4.83 Ft 4pc Bathroom
Interior
Heating Baseboard heaters
Cooling None
Flooring Laminate
Exterior
Parking Features No
Community Features Pets Allowed With Restrictions
View Y/N No
Total Parking Spaces 1
Private Pool No
Building
Story 3
Others
Ownership Condominium/Strata







