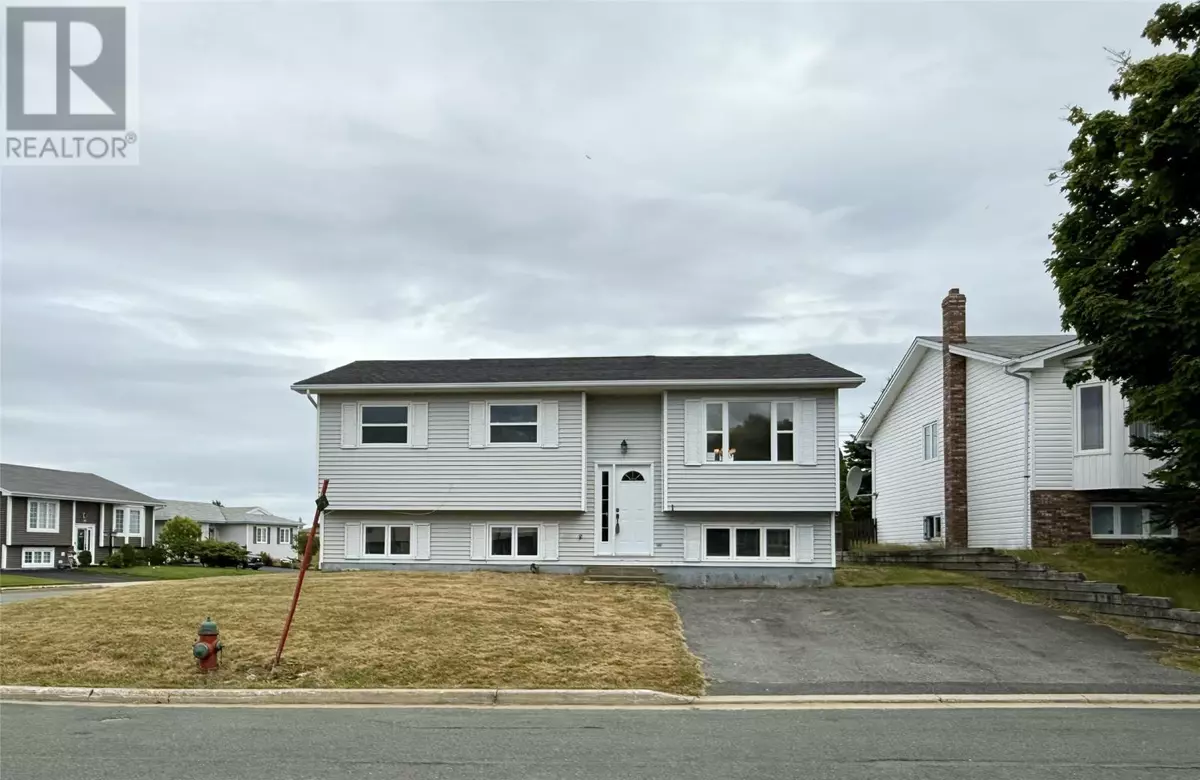REQUEST A TOUR If you would like to see this home without being there in person, select the "Virtual Tour" option and your agent will contact you to discuss available opportunities.
In-PersonVirtual Tour
$ 349,900
Est. payment /mo
Active
1 Babb Crescent Mount Pearl, NL A1N4K8
4 Beds
3 Baths
2,244 SqFt
UPDATED:
Key Details
Property Type Single Family Home
Sub Type Freehold
Listing Status Active
Purchase Type For Sale
Square Footage 2,244 sqft
Price per Sqft $155
MLS® Listing ID 1288153
Bedrooms 4
Half Baths 1
Year Built 1989
Property Sub-Type Freehold
Source Newfoundland & Labrador Association of REALTORS®
Property Description
Well-Maintained Two-Apartment Home on a Corner Lot! Located in a desirable neighbourhood close to shopping, schools, swimming pool, summit centre, grocery stores and much more. This well-cared-for two-apartment home offers exceptional value and versatility. Situated on a spacious corner lot, the property features two separate driveways with drive-in access to the backyard, a large level backyard and is fully landscaped. The main unit boasts three bedrooms, including a spacious primary bedroom with an ensuite. Enjoy the open, functional layout and generous natural light throughout. The basement apartment is fully above ground and features large, bright windows that create a warm, inviting space—ideal for rental income or extended family. A large patio provides the perfect setting for outdoor entertaining or relaxing in the sun. With its prime location and thoughtful layout, this home is a pleasure to show and a smart investment for any buyer. (20 window panes are ordered from ABC Glass and will be replaced end of August) As per sellers direction there will be no conveyance of any written offers prior to 2:00pm on July 29th. Offers are to remain open until 7:00PM on July 29th. (id:24570)
Location
Province NL
Rooms
Kitchen 1.0
Extra Room 1 Basement 10 x 6 Not known
Extra Room 2 Basement 13.2 x 9.6 Bedroom
Extra Room 3 Basement 16.8 x 10.4 Not known
Extra Room 4 Basement 12.5 x 11.2 Not known
Extra Room 5 Main level 10 x 9 Bedroom
Extra Room 6 Main level 10 x 9.8 Bedroom
Interior
Flooring Laminate, Mixed Flooring
Exterior
Parking Features No
View Y/N No
Private Pool No
Building
Lot Description Landscaped
Sewer Municipal sewage system
Others
Ownership Freehold







