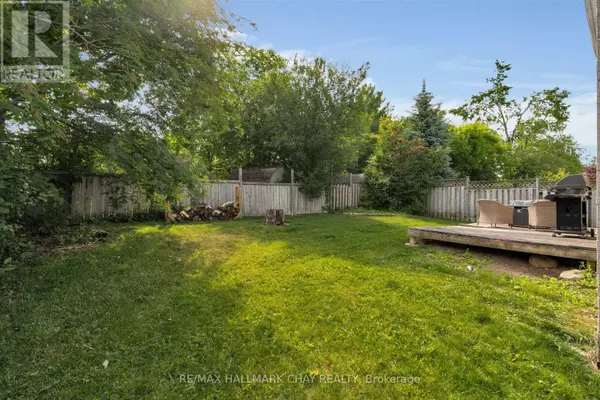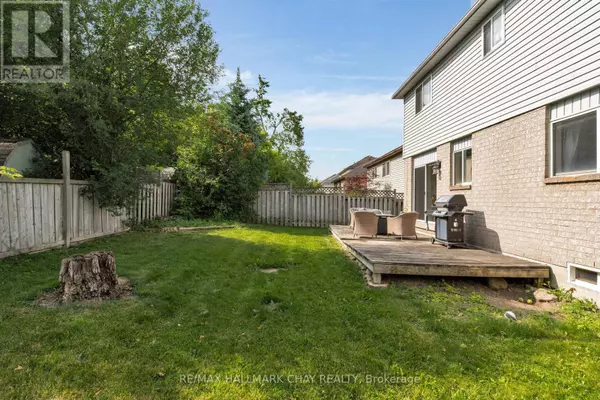28 DRAPER CRESCENT Barrie (painswick North), ON L4N6B1
4 Beds
3 Baths
1,100 SqFt
UPDATED:
Key Details
Property Type Single Family Home
Sub Type Freehold
Listing Status Active
Purchase Type For Sale
Square Footage 1,100 sqft
Price per Sqft $659
Subdivision Painswick North
MLS® Listing ID S12297263
Bedrooms 4
Half Baths 1
Property Sub-Type Freehold
Source Toronto Regional Real Estate Board
Property Description
Location
Province ON
Rooms
Kitchen 1.0
Extra Room 1 Second level 5.79 m X 3.07 m Primary Bedroom
Extra Room 2 Second level 3.87 m X 2.89 m Bedroom 2
Extra Room 3 Second level 3.47 m X 2.89 m Bedroom 3
Extra Room 4 Basement 4.91 m X 2.59 m Bedroom 4
Extra Room 5 Basement 2.86 m X 4.38 m Family room
Extra Room 6 Basement 5 m X 2.86 m Sitting room
Interior
Heating Forced air
Cooling Central air conditioning
Flooring Laminate
Exterior
Parking Features Yes
Fence Fenced yard
Community Features Community Centre
View Y/N No
Total Parking Spaces 2
Private Pool No
Building
Story 2
Sewer Sanitary sewer
Others
Ownership Freehold







