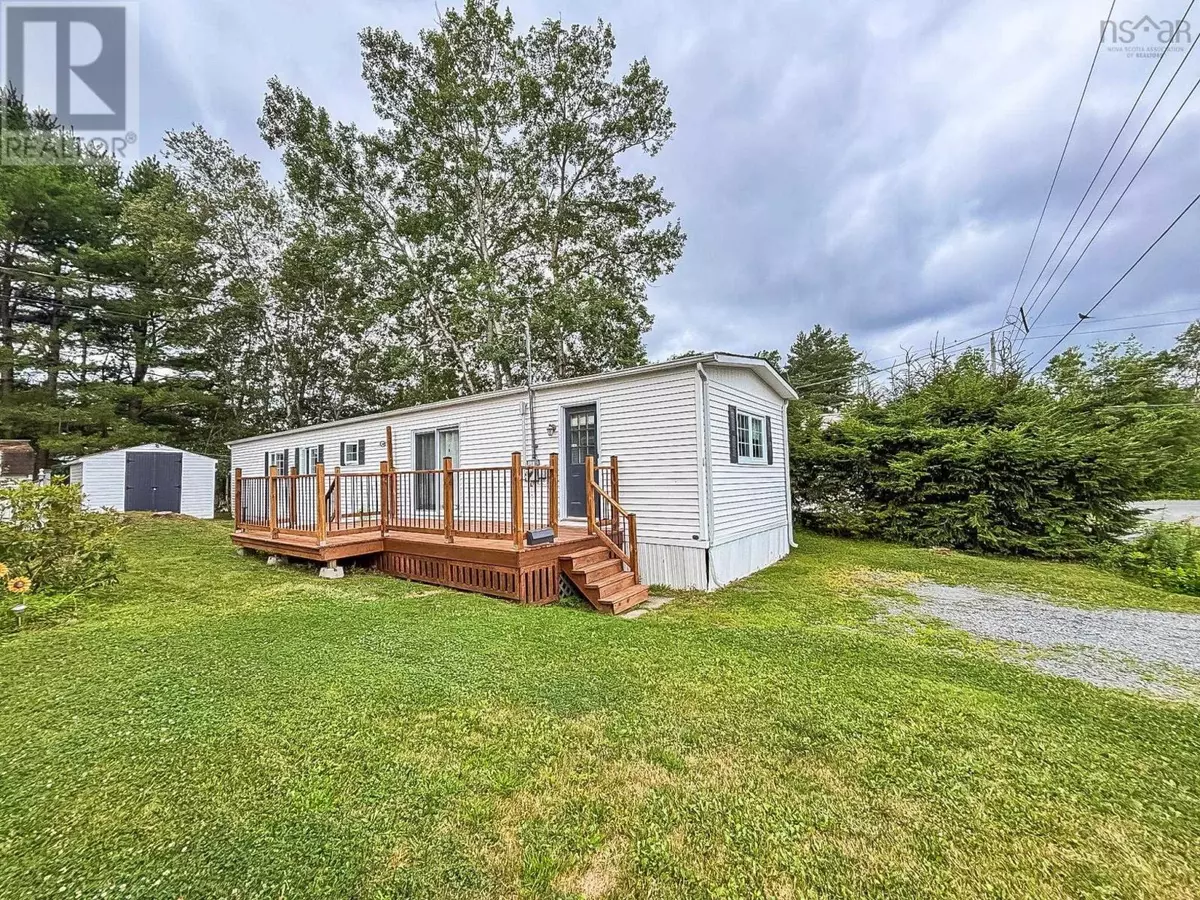1 Spring Crescent Bridgewater, NS B4V3G3
3 Beds
1 Bath
896 SqFt
UPDATED:
Key Details
Property Type Single Family Home
Sub Type Freehold
Listing Status Active
Purchase Type For Sale
Square Footage 896 sqft
Price per Sqft $199
Subdivision Bridgewater
MLS® Listing ID 202518178
Style Mini
Bedrooms 3
Year Built 1982
Property Sub-Type Freehold
Source Nova Scotia Association of REALTORS®
Property Description
Location
Province NS
Rooms
Kitchen 1.0
Extra Room 1 Main level 11.8 x 13.4 Kitchen
Extra Room 2 Main level 13.4 x 16.9 Living room
Extra Room 3 Main level 7.6 x 8 Bath (# pieces 1-6)
Extra Room 4 Main level 7.10 x 10.3 Bedroom
Extra Room 5 Main level 7.10 x 10.3 Bedroom
Extra Room 6 Main level 13.4 x 10.3 Primary Bedroom
Interior
Cooling Wall unit, Heat Pump
Flooring Laminate
Exterior
Parking Features No
Community Features Recreational Facilities, School Bus
View Y/N No
Private Pool No
Building
Lot Description Landscaped
Story 1
Sewer Municipal sewage system
Architectural Style Mini
Others
Ownership Freehold







