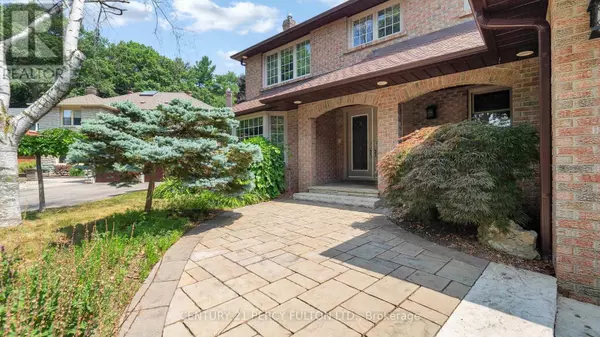1746 THE LOFT Mississauga (erin Mills), ON L5L3H5
6 Beds
4 Baths
2,500 SqFt
UPDATED:
Key Details
Property Type Single Family Home
Sub Type Freehold
Listing Status Active
Purchase Type For Rent
Square Footage 2,500 sqft
Subdivision Erin Mills
MLS® Listing ID W12294684
Bedrooms 6
Half Baths 1
Property Sub-Type Freehold
Source Toronto Regional Real Estate Board
Property Description
Location
Province ON
Rooms
Kitchen 1.0
Extra Room 1 Second level 3.96 m X 5.79 m Primary Bedroom
Extra Room 2 Second level 4.88 m X 5.94 m Bedroom 2
Extra Room 3 Second level 3.12 m X 3.96 m Bedroom 3
Extra Room 4 Second level 3.28 m X 2.97 m Bedroom 4
Extra Room 5 Basement 3.89 m X 3.05 m Bedroom
Extra Room 6 Basement 9.14 m X 7.62 m Recreational, Games room
Interior
Heating Forced air
Cooling Central air conditioning
Flooring Hardwood, Carpeted
Fireplaces Number 2
Exterior
Parking Features Yes
Fence Fenced yard
View Y/N No
Total Parking Spaces 8
Private Pool Yes
Building
Lot Description Landscaped, Lawn sprinkler
Story 2
Sewer Sanitary sewer
Others
Ownership Freehold
Acceptable Financing Monthly
Listing Terms Monthly







