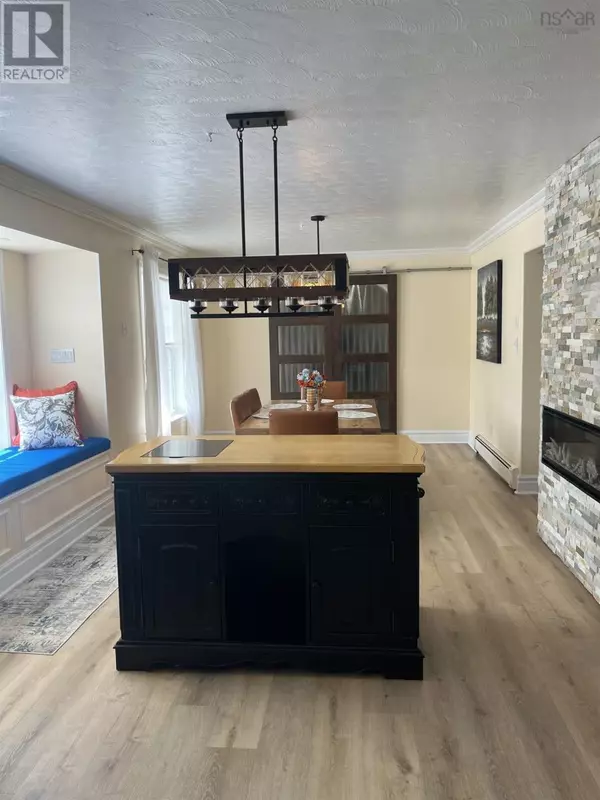21 Woodward Street Glace Bay, NS B1A4R4
4 Beds
4 Baths
3,035 SqFt
UPDATED:
Key Details
Property Type Single Family Home
Sub Type Freehold
Listing Status Active
Purchase Type For Sale
Square Footage 3,035 sqft
Price per Sqft $200
Subdivision Glace Bay
MLS® Listing ID 202517861
Bedrooms 4
Half Baths 3
Year Built 2005
Lot Size 0.538 Acres
Acres 0.5379
Property Sub-Type Freehold
Source Nova Scotia Association of REALTORS®
Property Description
Location
Province NS
Rooms
Kitchen 1.0
Extra Room 1 Second level 12x13.3 Primary Bedroom
Extra Room 2 Second level 6.6x7.3 Bath (# pieces 1-6)
Extra Room 3 Second level 6.6x5.8 Storage
Extra Room 4 Second level 9.4x12 + jog Bath (# pieces 1-6)
Extra Room 5 Second level 10x13 Bedroom
Extra Room 6 Second level 11x10.9 Bedroom
Interior
Cooling Heat Pump
Flooring Ceramic Tile, Hardwood, Vinyl Plank
Exterior
Parking Features Yes
Community Features School Bus
View Y/N No
Private Pool No
Building
Lot Description Landscaped
Story 2
Sewer Municipal sewage system
Others
Ownership Freehold







