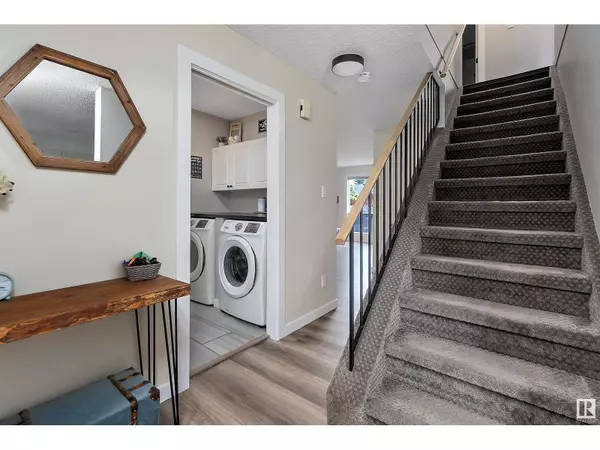10637 11 AV NW Edmonton, AB T6J6J5
3 Beds
3 Baths
1,752 SqFt
UPDATED:
Key Details
Property Type Single Family Home
Sub Type Freehold
Listing Status Active
Purchase Type For Sale
Square Footage 1,752 sqft
Price per Sqft $305
Subdivision Bearspaw (Edmonton)
MLS® Listing ID E4447991
Bedrooms 3
Half Baths 1
Year Built 1984
Lot Size 5,825 Sqft
Acres 0.13373344
Property Sub-Type Freehold
Source REALTORS® Association of Edmonton
Property Description
Location
Province AB
Rooms
Kitchen 1.0
Extra Room 1 Main level 4.72 m X 3.26 m Living room
Extra Room 2 Main level 3.15 m X 3.56 m Dining room
Extra Room 3 Main level 2.38 m X 2.66 m Kitchen
Extra Room 4 Main level 5.39 m X 3.1 m Family room
Extra Room 5 Main level 29 m X 1.68 m Laundry room
Extra Room 6 Upper Level 5.73 m X 4.35 m Primary Bedroom
Interior
Heating Forced air
Fireplaces Type Unknown
Exterior
Parking Features Yes
Fence Fence
View Y/N No
Total Parking Spaces 6
Private Pool No
Building
Story 2
Others
Ownership Freehold







