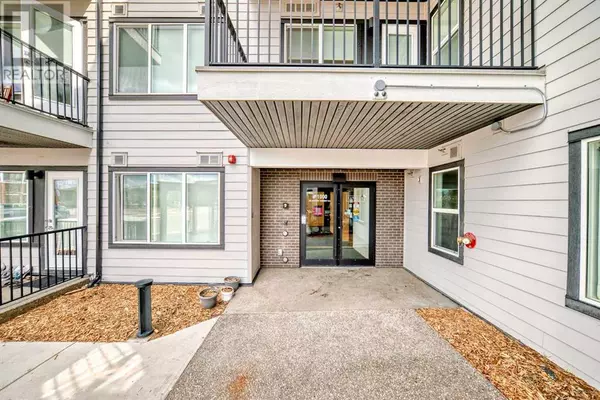1505, 395 Skyview Parkway NE Calgary, AB T3N2K1
2 Beds
2 Baths
702 SqFt
UPDATED:
Key Details
Property Type Condo
Sub Type Condominium/Strata
Listing Status Active
Purchase Type For Sale
Square Footage 702 sqft
Price per Sqft $497
Subdivision Cityscape
MLS® Listing ID A2240297
Bedrooms 2
Condo Fees $285/mo
Year Built 2024
Property Sub-Type Condominium/Strata
Source Calgary Real Estate Board
Property Description
Location
Province AB
Rooms
Kitchen 0.0
Extra Room 1 Main level 10.58 Ft x 11.42 Ft Living room
Extra Room 2 Main level 10.92 Ft x 8.25 Ft Other
Extra Room 3 Main level 9.17 Ft x 11.92 Ft Bedroom
Extra Room 4 Main level 8.33 Ft x 4.92 Ft 4pc Bathroom
Extra Room 5 Main level 3.17 Ft x 3.50 Ft Laundry room
Extra Room 6 Main level 4.25 Ft x 2.25 Ft Other
Interior
Heating Central heating
Cooling None
Flooring Vinyl Plank
Exterior
Parking Features Yes
Community Features Pets Allowed With Restrictions
View Y/N No
Total Parking Spaces 1
Private Pool No
Building
Story 5
Others
Ownership Condominium/Strata







