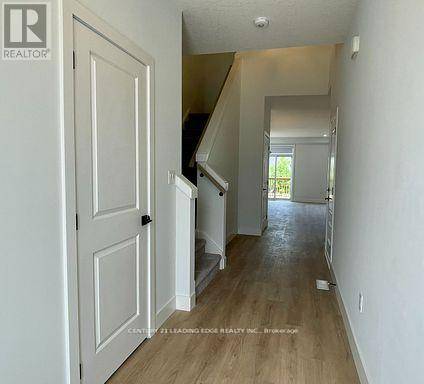1870 ALDERSBROOK Gate #23 London North (north S), ON N6G3X4
3 Beds
3 Baths
1,500 SqFt
UPDATED:
Key Details
Property Type Townhouse
Sub Type Townhouse
Listing Status Active
Purchase Type For Rent
Square Footage 1,500 sqft
Subdivision North S
MLS® Listing ID X12287308
Bedrooms 3
Half Baths 1
Property Sub-Type Townhouse
Source Toronto Regional Real Estate Board
Property Description
Location
Province ON
Rooms
Kitchen 1.0
Extra Room 1 Second level 4.47 m X 5.97 m Primary Bedroom
Extra Room 2 Second level 3.86 m X 2.92 m Bedroom 2
Extra Room 3 Second level 1.62 m X 1.75 m Laundry room
Extra Room 4 Main level 4.14 m X 5.97 m Living room
Extra Room 5 Main level 2.13 m X 2.8 m Dining room
Extra Room 6 Main level 4.75 m X 3.1 m Kitchen
Interior
Heating Forced air
Cooling Central air conditioning
Flooring Laminate
Exterior
Parking Features Yes
View Y/N No
Total Parking Spaces 2
Private Pool No
Building
Story 2
Sewer Sanitary sewer
Others
Ownership Freehold
Acceptable Financing Monthly
Listing Terms Monthly







