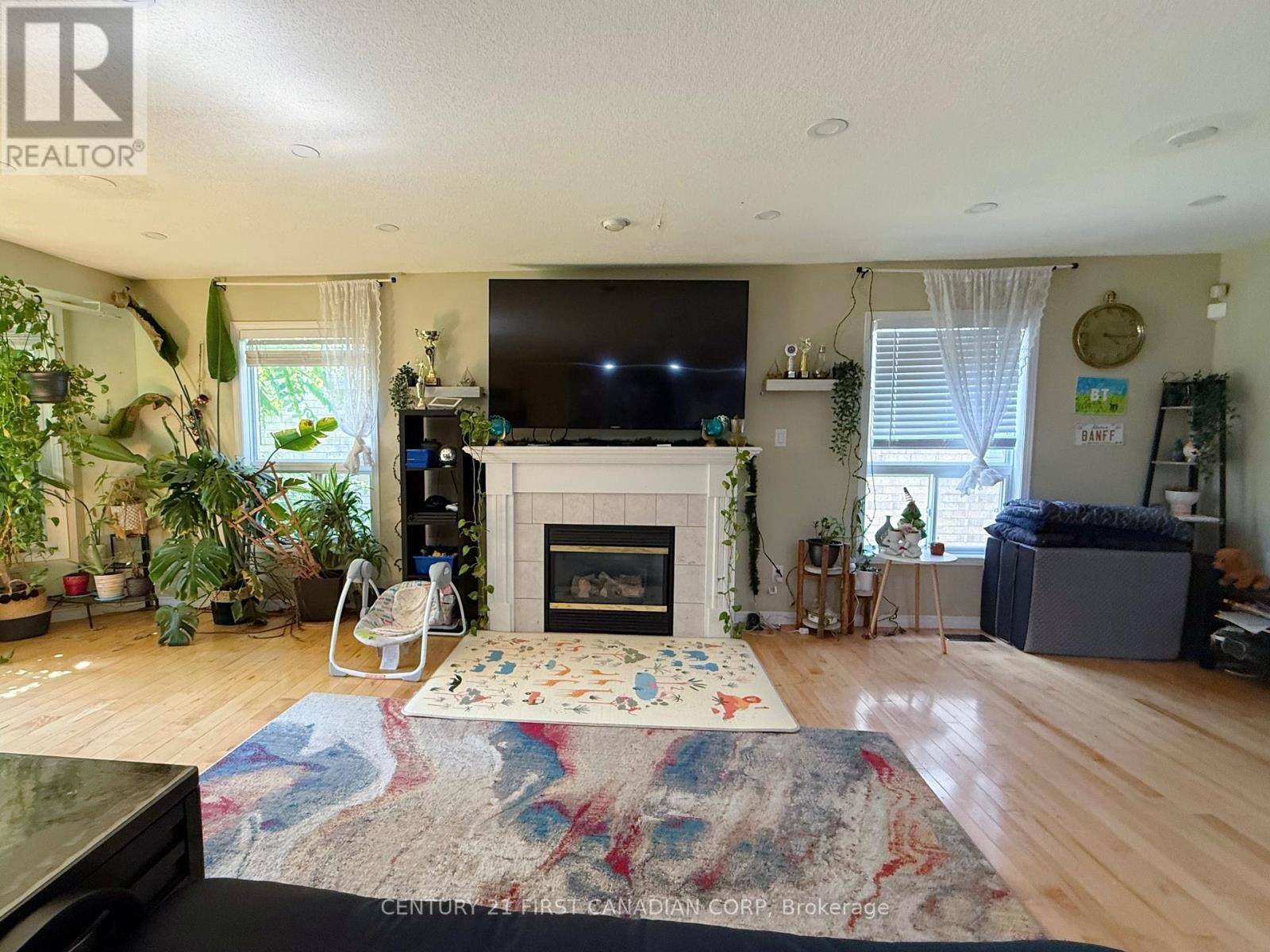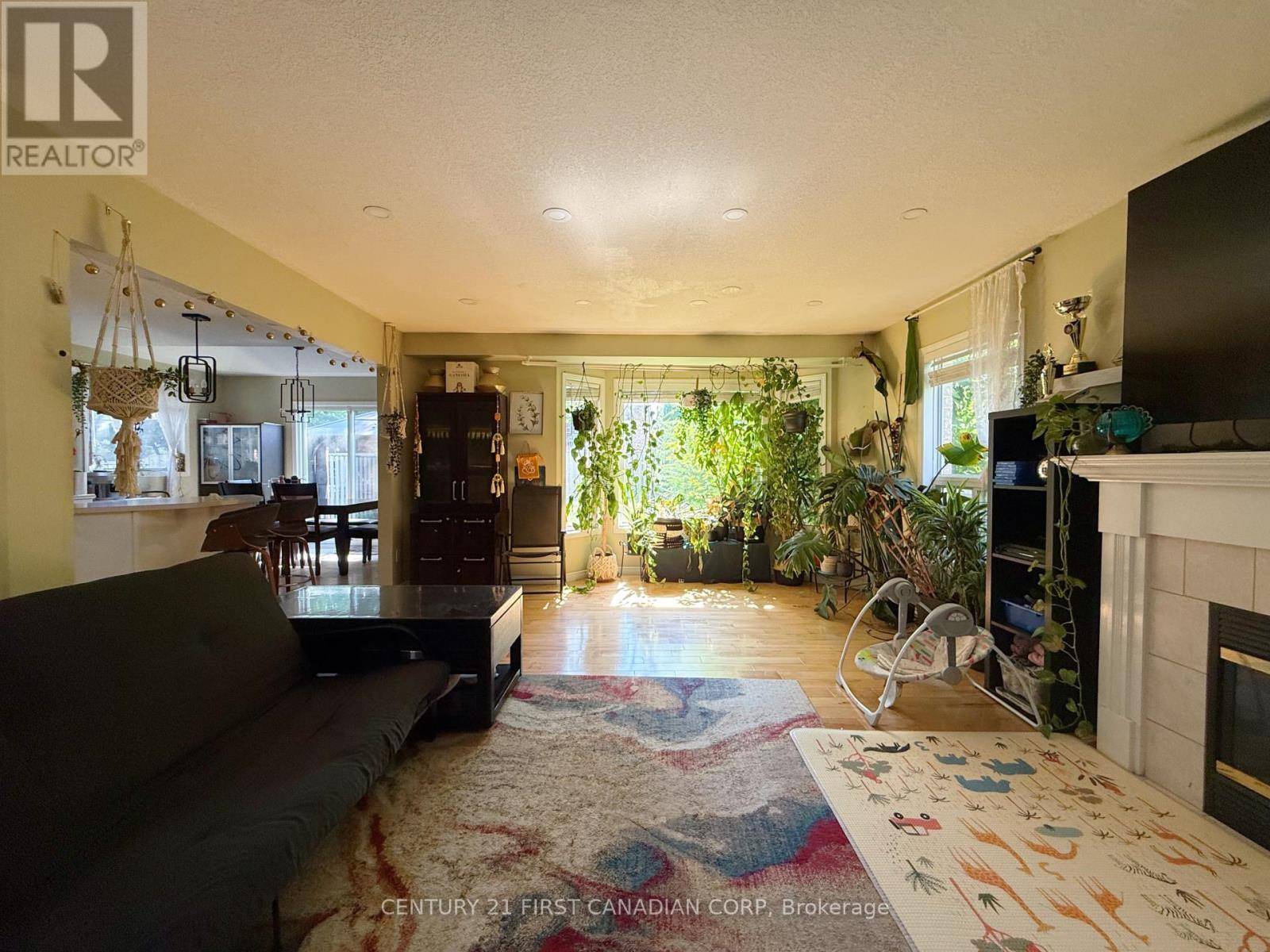754 WHETHERFIELD ST #Main London North (north M), ON N6H5T6
3 Beds
3 Baths
1,500 SqFt
UPDATED:
Key Details
Property Type Single Family Home
Sub Type Freehold
Listing Status Active
Purchase Type For Rent
Square Footage 1,500 sqft
Subdivision North M
MLS® Listing ID X12285100
Bedrooms 3
Half Baths 1
Property Sub-Type Freehold
Source London and St. Thomas Association of REALTORS®
Property Description
Location
Province ON
Rooms
Kitchen 1.0
Extra Room 1 Second level 3.76 m X 3.51 m Bedroom
Extra Room 2 Second level 3.43 m X 1.78 m Bathroom
Extra Room 3 Second level 1.55 m X 3.23 m Laundry room
Extra Room 4 Second level 3.61 m X 4.88 m Bedroom
Extra Room 5 Second level 3.23 m X 2.69 m Bathroom
Extra Room 6 Second level 3.61 m X 3.89 m Bedroom
Interior
Heating Forced air
Cooling Central air conditioning
Fireplaces Number 1
Exterior
Parking Features Yes
View Y/N No
Total Parking Spaces 2
Private Pool No
Building
Story 2
Sewer Sanitary sewer
Others
Ownership Freehold
Acceptable Financing Monthly
Listing Terms Monthly







