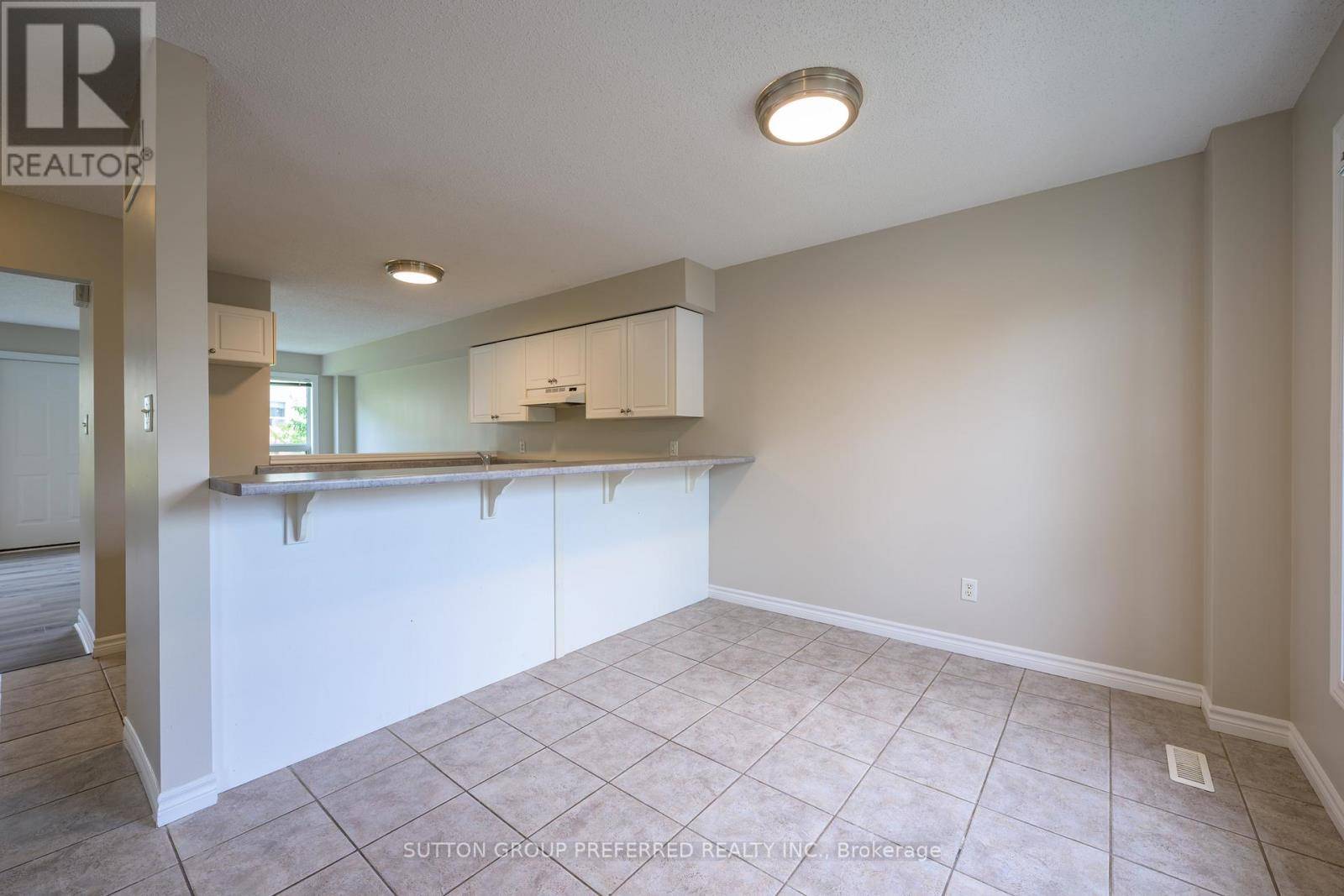600 Sarnia RD #29 London North (north I), ON N6G5M5
5 Beds
3 Baths
1,200 SqFt
UPDATED:
Key Details
Property Type Townhouse
Sub Type Townhouse
Listing Status Active
Purchase Type For Sale
Square Footage 1,200 sqft
Price per Sqft $437
Subdivision North I
MLS® Listing ID X12284670
Bedrooms 5
Half Baths 1
Condo Fees $329/mo
Property Sub-Type Townhouse
Source London and St. Thomas Association of REALTORS®
Property Description
Location
Province ON
Rooms
Kitchen 1.0
Extra Room 1 Second level 3.77 m X 2.89 m Bedroom
Extra Room 2 Second level 3.88 m X 2.9 m Bedroom
Extra Room 3 Second level 3.86 m X 2.89 m Bedroom
Extra Room 4 Lower level 3.88 m X 2.88 m Recreational, Games room
Extra Room 5 Lower level 3.67 m X 2.74 m Bedroom
Extra Room 6 Lower level 3.68 m X 2.77 m Bedroom
Interior
Heating Forced air
Cooling Central air conditioning
Exterior
Parking Features No
Community Features Pet Restrictions
View Y/N No
Total Parking Spaces 1
Private Pool No
Building
Story 2
Others
Ownership Condominium/Strata







