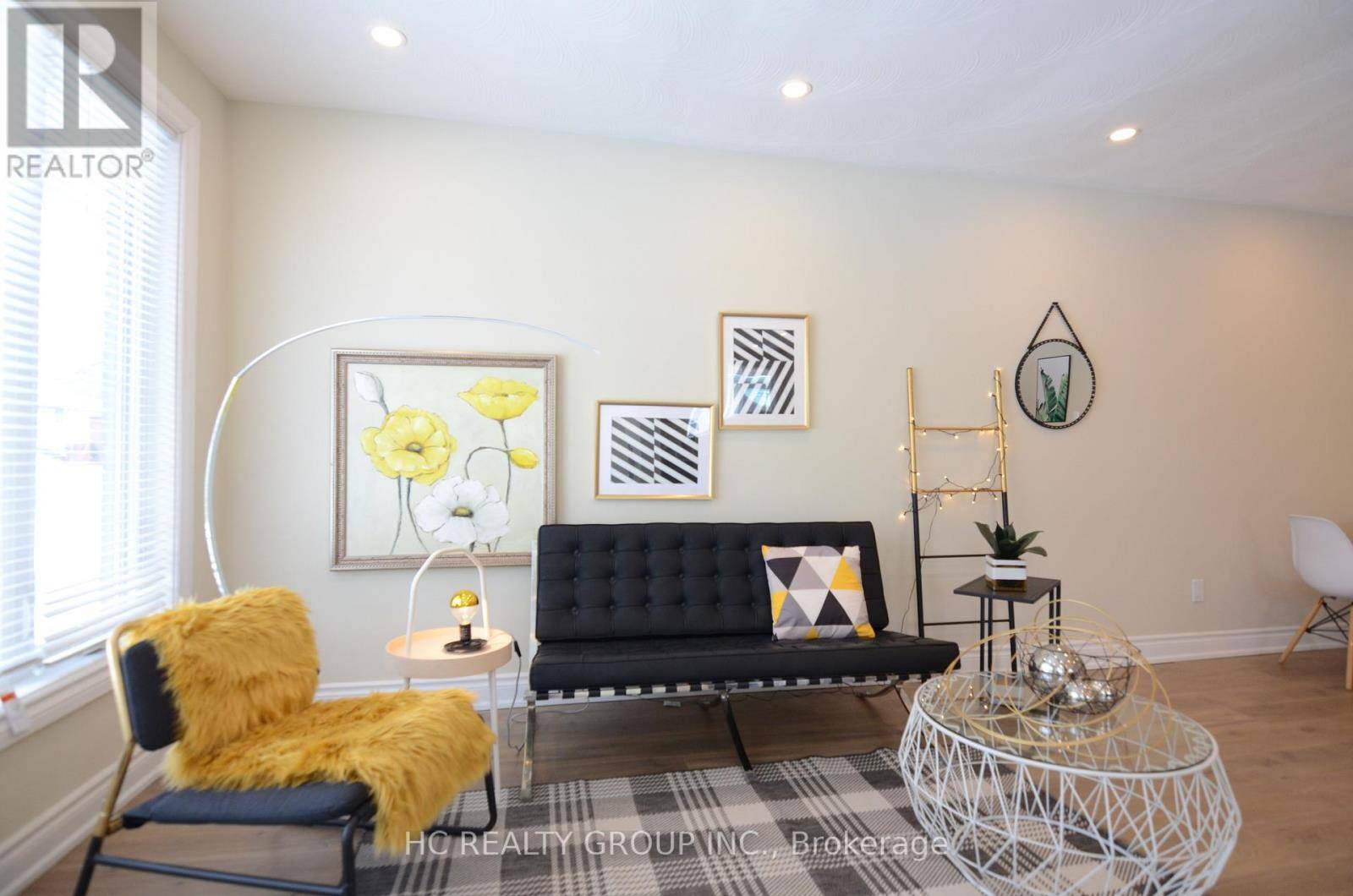150 Maurice CT #Upper Newmarket (bristol-london), ON L3Y2W2
3 Beds
1 Bath
1,100 SqFt
UPDATED:
Key Details
Property Type Single Family Home
Sub Type Freehold
Listing Status Active
Purchase Type For Rent
Square Footage 1,100 sqft
Subdivision Bristol-London
MLS® Listing ID N12282625
Style Bungalow
Bedrooms 3
Property Sub-Type Freehold
Source Toronto Regional Real Estate Board
Property Description
Location
Province ON
Rooms
Kitchen 1.0
Extra Room 1 Main level 3.38 m X 4.11 m Living room
Extra Room 2 Main level 3.3 m X 4.24 m Kitchen
Extra Room 3 Main level 2.68 m X 3.33 m Dining room
Extra Room 4 Main level 3.58 m X 3.13 m Primary Bedroom
Extra Room 5 Main level 2.48 m X 4.61 m Bedroom 2
Extra Room 6 Main level 2.51 m X 2.64 m Bedroom 3
Interior
Heating Forced air
Cooling Central air conditioning
Flooring Laminate
Exterior
Parking Features No
View Y/N No
Total Parking Spaces 2
Private Pool No
Building
Story 1
Sewer Sanitary sewer
Architectural Style Bungalow
Others
Ownership Freehold
Acceptable Financing Monthly
Listing Terms Monthly







