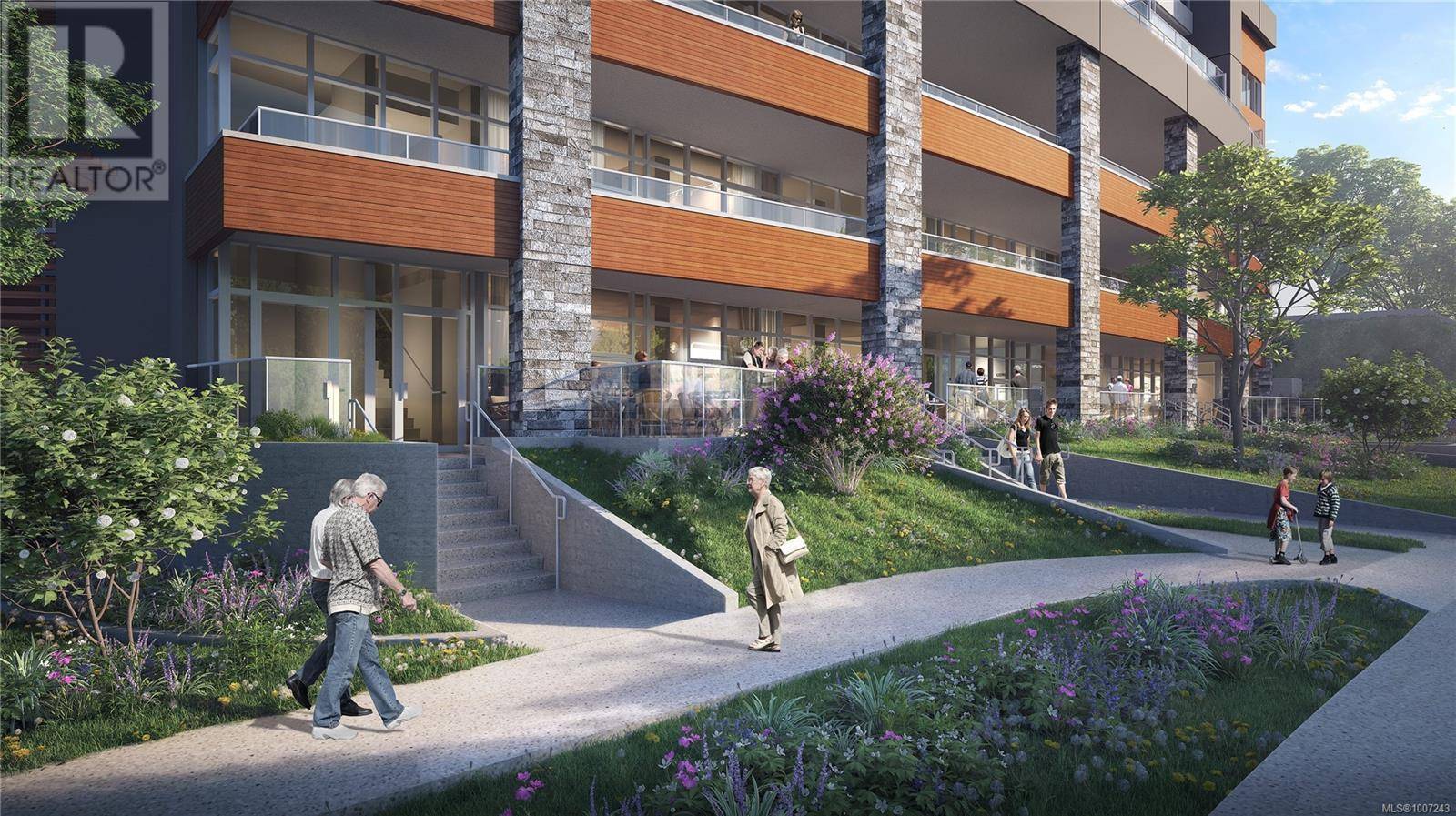200 Tyee RD #520 Victoria, BC V9A6X5
2 Beds
2 Baths
1,075 SqFt
UPDATED:
Key Details
Property Type Single Family Home, Condo
Sub Type Strata
Listing Status Active
Purchase Type For Sale
Square Footage 1,075 sqft
Price per Sqft $1,226
Subdivision Opal Victoria
MLS® Listing ID 1007243
Bedrooms 2
Condo Fees $538/mo
Lot Size 1,075 Sqft
Acres 1075.0
Property Sub-Type Strata
Source Victoria Real Estate Board
Property Description
Location
Province BC
Zoning Residential
Rooms
Kitchen 0.0
Extra Room 1 Main level 6 ft X 11 ft Bathroom
Extra Room 2 Main level 6 ft X 11 ft Bathroom
Extra Room 3 Main level 6 ft X 7 ft Den
Extra Room 4 Main level 10 ft X 14 ft Bedroom
Extra Room 5 Main level 10 ft X 12 ft Primary Bedroom
Interior
Heating Forced air
Cooling Air Conditioned
Exterior
Parking Features No
Community Features Pets Allowed With Restrictions, Age Restrictions
View Y/N No
Private Pool No
Others
Ownership Strata
Acceptable Financing Monthly
Listing Terms Monthly







