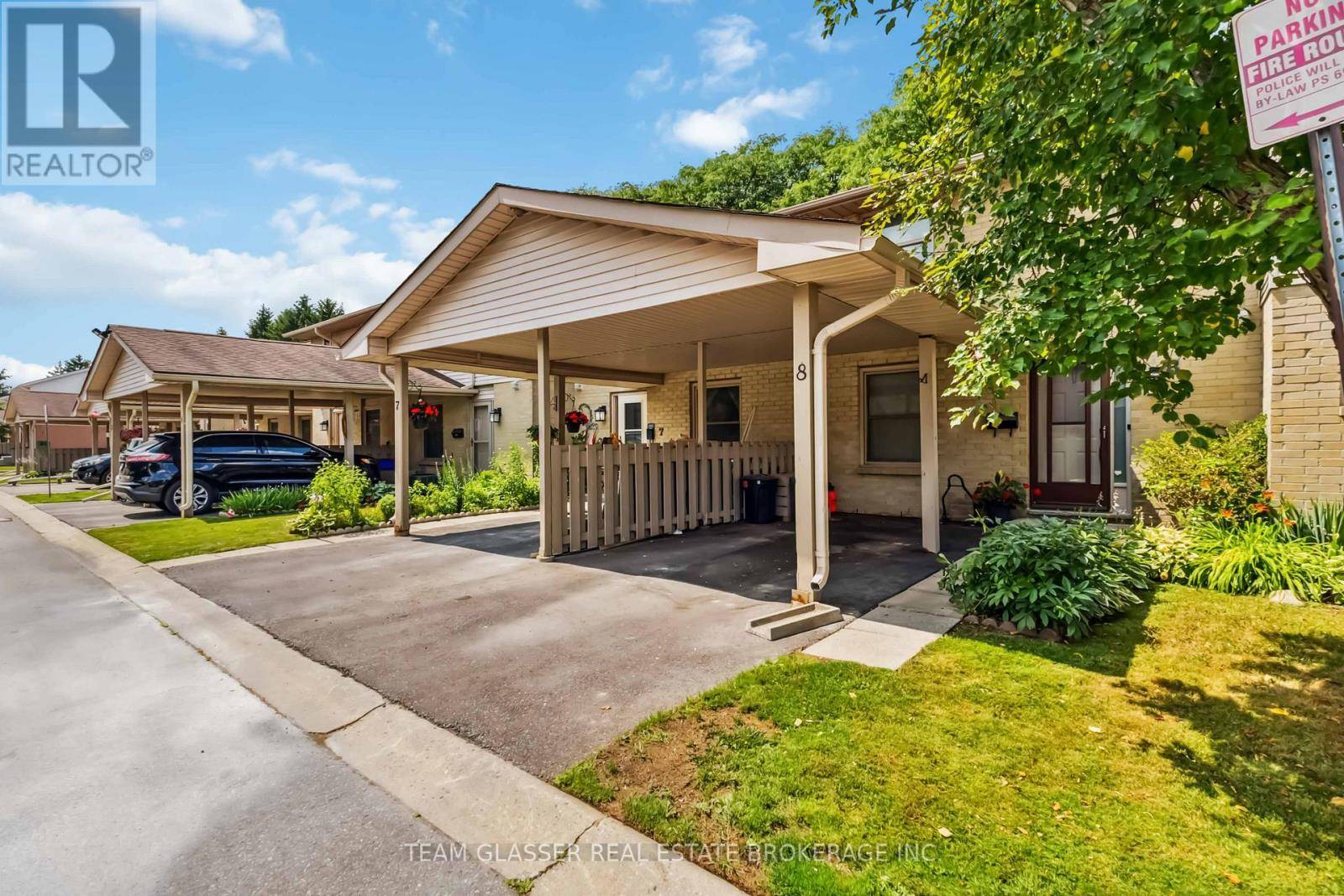1318 HIGHBURY AVE North #8 London East (east D), ON N5Y5E5
3 Beds
3 Baths
1,000 SqFt
UPDATED:
Key Details
Property Type Townhouse
Sub Type Townhouse
Listing Status Active
Purchase Type For Sale
Square Footage 1,000 sqft
Price per Sqft $399
Subdivision East D
MLS® Listing ID X12279261
Style Multi-level
Bedrooms 3
Half Baths 1
Condo Fees $295/mo
Property Sub-Type Townhouse
Source London and St. Thomas Association of REALTORS®
Property Description
Location
Province ON
Rooms
Kitchen 1.0
Extra Room 1 Second level 4.69 m X 2.95 m Primary Bedroom
Extra Room 2 Second level 3.43 m X 2.99 m Bedroom
Extra Room 3 Second level 3.43 m X 2.68 m Bedroom 2
Extra Room 4 Second level 1.49 m X 2.66 m Bathroom
Extra Room 5 Basement 1.72 m X 1.56 m Bathroom
Extra Room 6 Basement 3.23 m X 5.64 m Recreational, Games room
Interior
Heating Forced air
Cooling Central air conditioning
Exterior
Parking Features Yes
Community Features Pet Restrictions
View Y/N No
Total Parking Spaces 1
Private Pool No
Building
Architectural Style Multi-level
Others
Ownership Condominium/Strata







