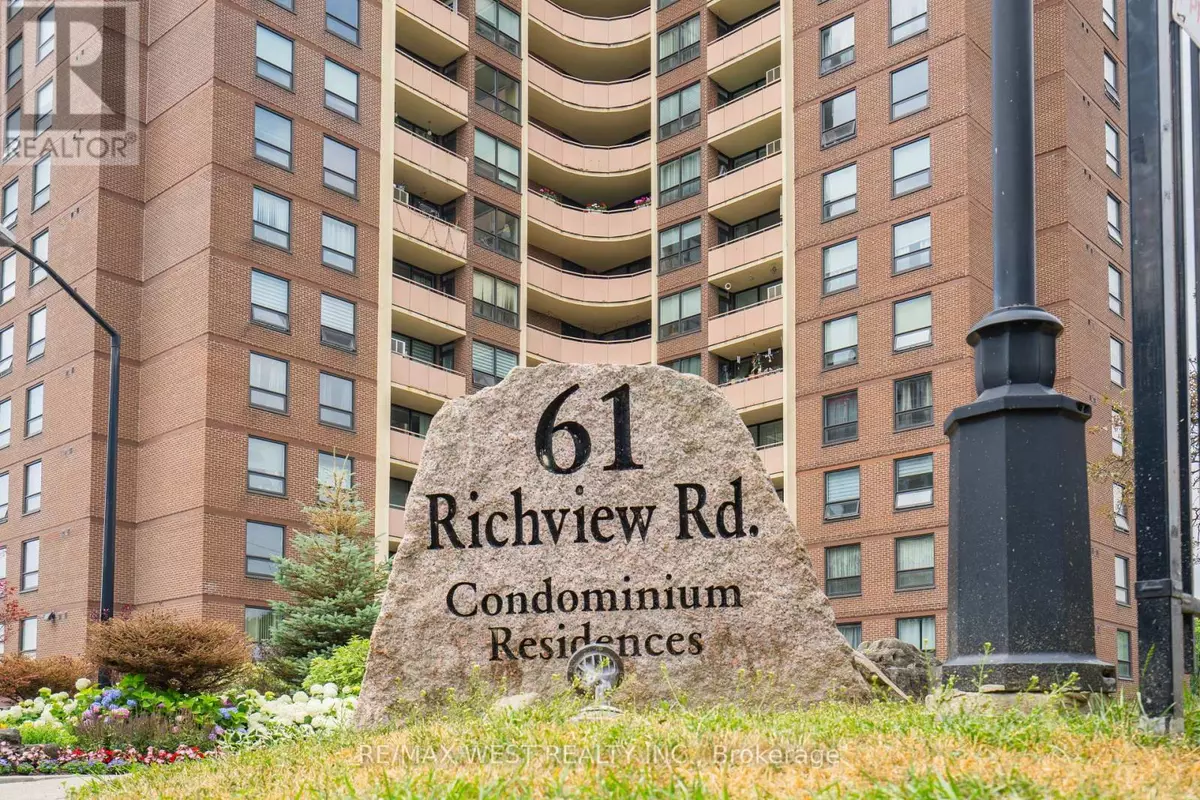61 Richview RD #1603 Toronto (humber Heights), ON M9A4M8
3 Beds
2 Baths
1,400 SqFt
UPDATED:
Key Details
Property Type Condo
Sub Type Condominium/Strata
Listing Status Active
Purchase Type For Sale
Square Footage 1,400 sqft
Price per Sqft $553
Subdivision Humber Heights
MLS® Listing ID W12279008
Bedrooms 3
Condo Fees $1,180/mo
Property Sub-Type Condominium/Strata
Source Toronto Regional Real Estate Board
Property Description
Location
Province ON
Rooms
Kitchen 1.0
Extra Room 1 Ground level 5.62 m X 3.44 m Living room
Extra Room 2 Ground level 7.09 m X 2.39 m Dining room
Extra Room 3 Ground level 2.74 m X 5.77 m Kitchen
Extra Room 4 Ground level 4.53 m X 3.33 m Primary Bedroom
Extra Room 5 Ground level 4.95 m X 2.97 m Bedroom 2
Extra Room 6 Ground level 4.05 m X 2.98 m Bedroom 3
Interior
Heating Baseboard heaters
Cooling Central air conditioning
Exterior
Parking Features Yes
Community Features Pet Restrictions
View Y/N No
Total Parking Spaces 2
Private Pool Yes
Others
Ownership Condominium/Strata







