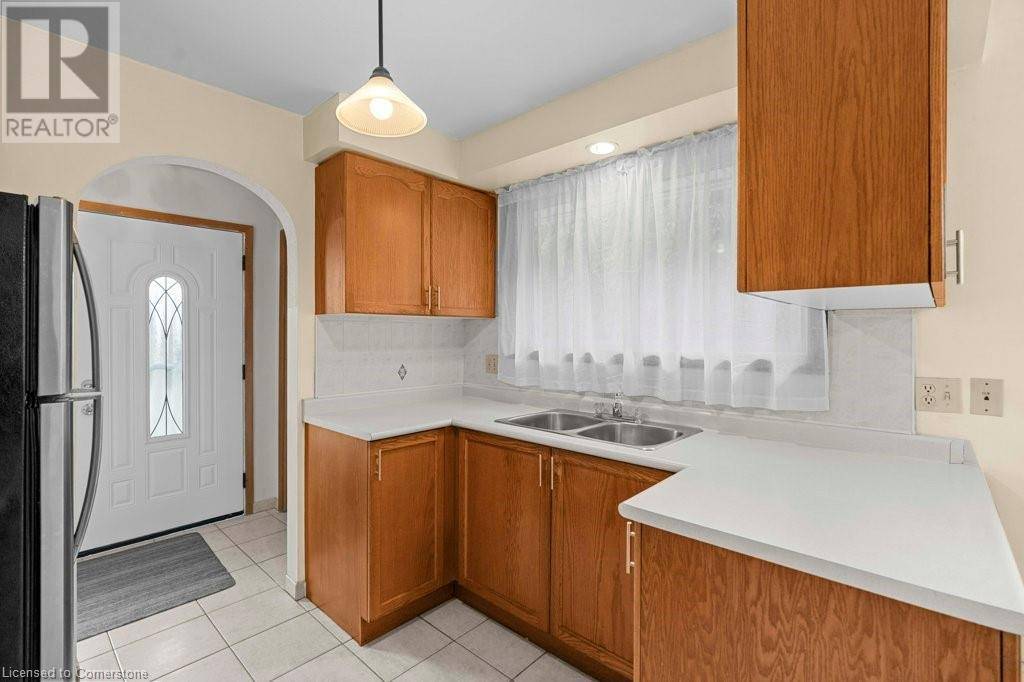16 EVELYN Street Hamilton, ON L8E3K2
4 Beds
2 Baths
1,100 SqFt
UPDATED:
Key Details
Property Type Single Family Home
Sub Type Freehold
Listing Status Active
Purchase Type For Sale
Square Footage 1,100 sqft
Price per Sqft $636
Subdivision 273 - Riverdale
MLS® Listing ID 40750185
Bedrooms 4
Year Built 1975
Property Sub-Type Freehold
Source Cornerstone - Hamilton-Burlington
Property Description
Location
Province ON
Rooms
Kitchen 1.0
Extra Room 1 Second level 5'7'' x 8'7'' 4pc Bathroom
Extra Room 2 Second level 8'9'' x 11'9'' Bedroom
Extra Room 3 Second level 11'6'' x 8'8'' Bedroom
Extra Room 4 Second level 15'3'' x 11'9'' Primary Bedroom
Extra Room 5 Basement 8'11'' x 8' Utility room
Extra Room 6 Basement 8'11'' x 14'5'' Laundry room
Interior
Heating Forced air,
Cooling Central air conditioning
Fireplaces Number 1
Fireplaces Type Other - See remarks
Exterior
Parking Features Yes
View Y/N No
Total Parking Spaces 3
Private Pool No
Building
Sewer Municipal sewage system
Others
Ownership Freehold
Virtual Tour https://youriguide.com/16_evelyn_st_hamilton_on/







