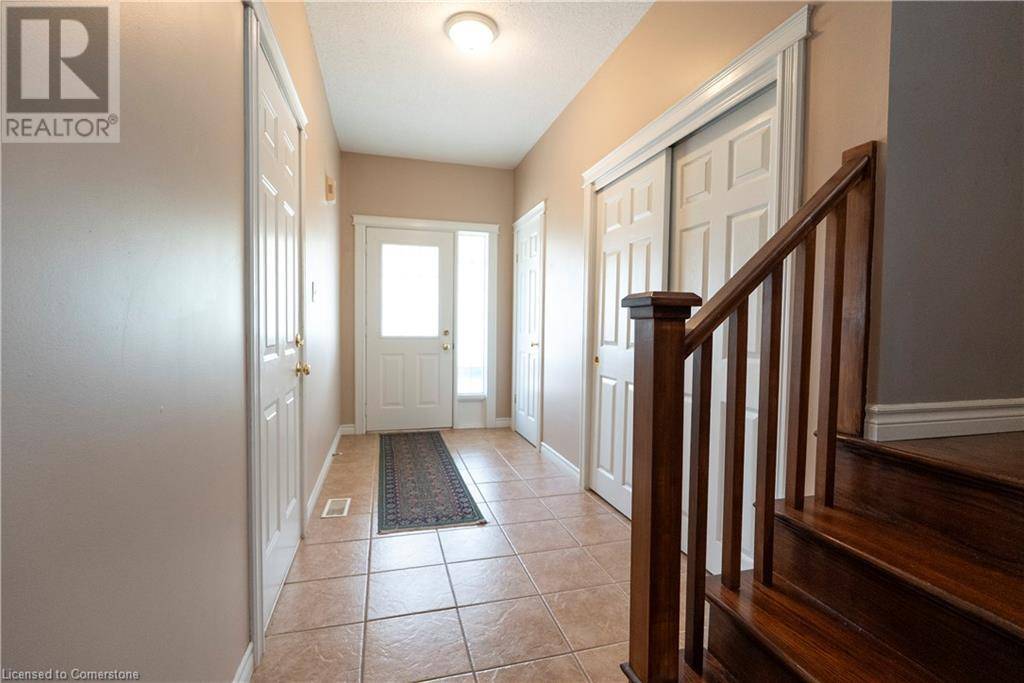684 COMMONWEALTH Crescent Kitchener, ON N2E4J8
4 Beds
4 Baths
2,350 SqFt
UPDATED:
Key Details
Property Type Single Family Home
Sub Type Freehold
Listing Status Active
Purchase Type For Rent
Square Footage 2,350 sqft
Subdivision 333 - Laurentian Hills/Country Hills W
MLS® Listing ID 40749427
Style 2 Level
Bedrooms 4
Half Baths 1
Property Sub-Type Freehold
Source Cornerstone - Waterloo Region
Property Description
Location
Province ON
Rooms
Kitchen 1.0
Extra Room 1 Second level 13'1'' x 10'5'' Bedroom
Extra Room 2 Second level Measurements not available Laundry room
Extra Room 3 Second level Measurements not available 4pc Bathroom
Extra Room 4 Second level 11'8'' x 10'0'' Bedroom
Extra Room 5 Second level 10'3'' x 10'0'' Bedroom
Extra Room 6 Second level Measurements not available Full bathroom
Interior
Heating Forced air,
Cooling Central air conditioning
Exterior
Parking Features Yes
Community Features School Bus
View Y/N No
Total Parking Spaces 2
Private Pool No
Building
Story 2
Sewer Municipal sewage system
Architectural Style 2 Level
Others
Ownership Freehold
Acceptable Financing Monthly
Listing Terms Monthly







