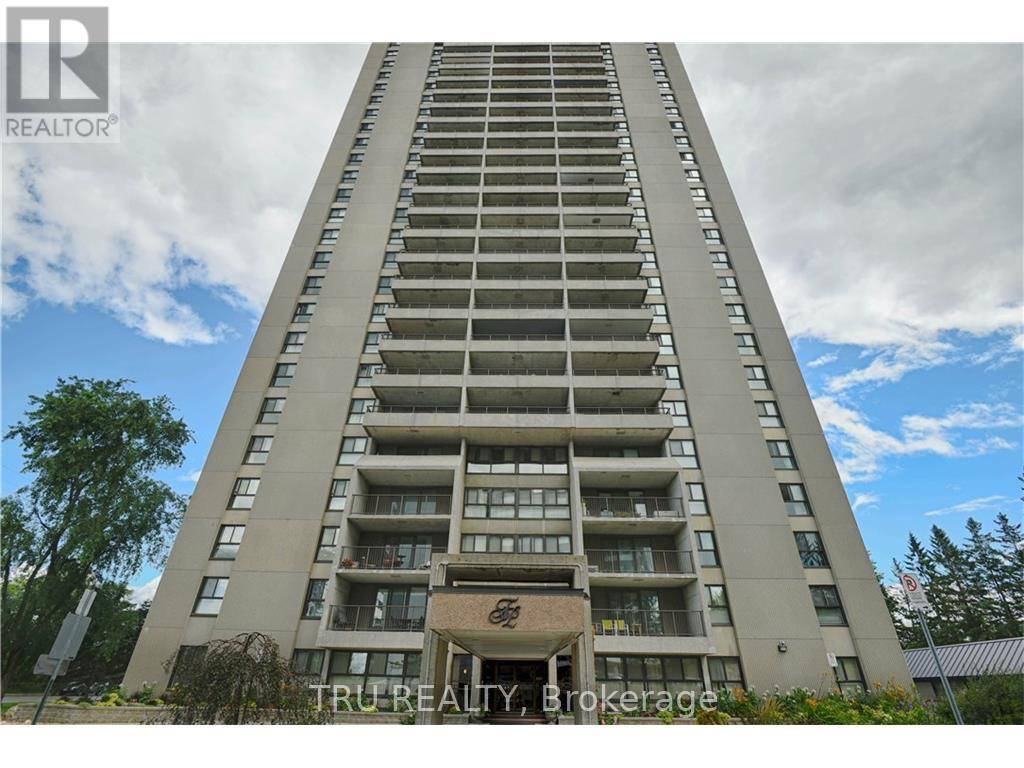1785 Frobisher LN #2508 Ottawa, ON K1G3T7
2 Beds
2 Baths
800 SqFt
UPDATED:
Key Details
Property Type Condo
Sub Type Condominium/Strata
Listing Status Active
Purchase Type For Rent
Square Footage 800 sqft
Subdivision 3602 - Riverview Park
MLS® Listing ID X12274681
Bedrooms 2
Half Baths 1
Property Sub-Type Condominium/Strata
Source Ottawa Real Estate Board
Property Description
Location
Province ON
Lake Name Rideau River
Rooms
Kitchen 1.0
Extra Room 1 Main level 2.97 m X 2.2 m Foyer
Extra Room 2 Main level 3.2 m X 2.89 m Kitchen
Extra Room 3 Main level 5.23 m X 4.87 m Living room
Extra Room 4 Main level 4.14 m X 3.25 m Primary Bedroom
Extra Room 5 Main level 4.85 m X 2.76 m Bedroom 2
Extra Room 6 Main level 2.08 m X 1.49 m Bathroom
Interior
Heating Baseboard heaters
Fireplaces Number 1
Exterior
Parking Features Yes
Community Features Pet Restrictions
View Y/N Yes
View River view, Direct Water View
Total Parking Spaces 1
Private Pool Yes
Building
Water Rideau River
Others
Ownership Condominium/Strata
Acceptable Financing Monthly
Listing Terms Monthly







