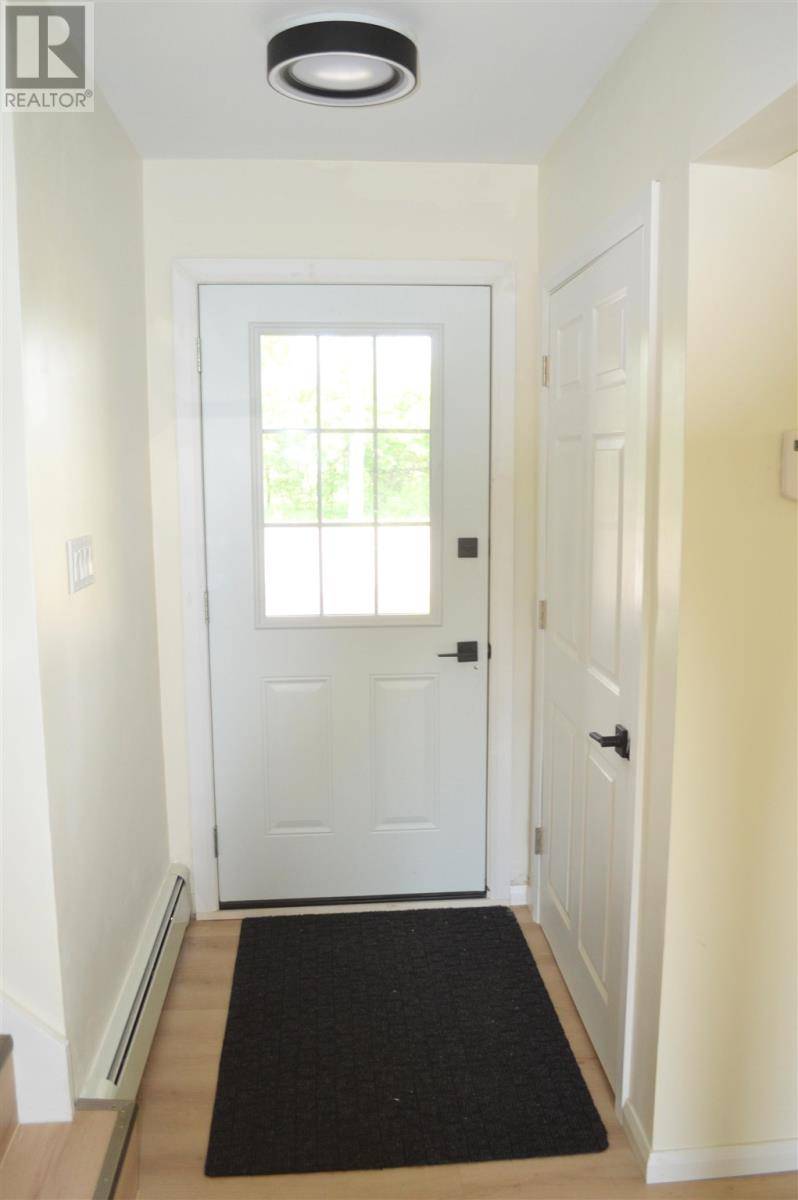REQUEST A TOUR If you would like to see this home without being there in person, select the "Virtual Tour" option and your advisor will contact you to discuss available opportunities.
In-PersonVirtual Tour
$ 449,900
Est. payment /mo
New
413 Northern AVE E Sault Ste. Marie, ON P6B4J2
5 Beds
2 Baths
UPDATED:
Key Details
Property Type Single Family Home
Listing Status Active
Purchase Type For Sale
Subdivision Sault Ste. Marie
MLS® Listing ID SM251866
Bedrooms 5
Year Built 1957
Source Sault Ste. Marie Real Estate Board
Property Description
Stylish, spacious, and steps from Sault College, this fully renovated 4-level side split offers 3+2 bedrooms, 2 full baths, and flexible living space for families or investors. The brand-new kitchen features a large island, sleek finishes, and flows into bright, open living and dining areas. Updated top to bottom with modern touches and functional layout, this home is move-in ready and full of potential, live in it, rent it, or both (id:24570)
Location
Province ON
Rooms
Kitchen 1.0
Extra Room 1 Second level 10 x 12 Bedroom
Extra Room 2 Second level 11 x 8 Bedroom
Extra Room 3 Second level 7 x 10 Bedroom
Extra Room 4 Second level 4 Piece Bathroom
Extra Room 5 Second level 3 Piece Bathroom
Extra Room 6 Third level 10 x 14 Bonus Room
Interior
Heating Radiant/Infra-red Heat
Exterior
Parking Features Yes
View Y/N No
Private Pool No







