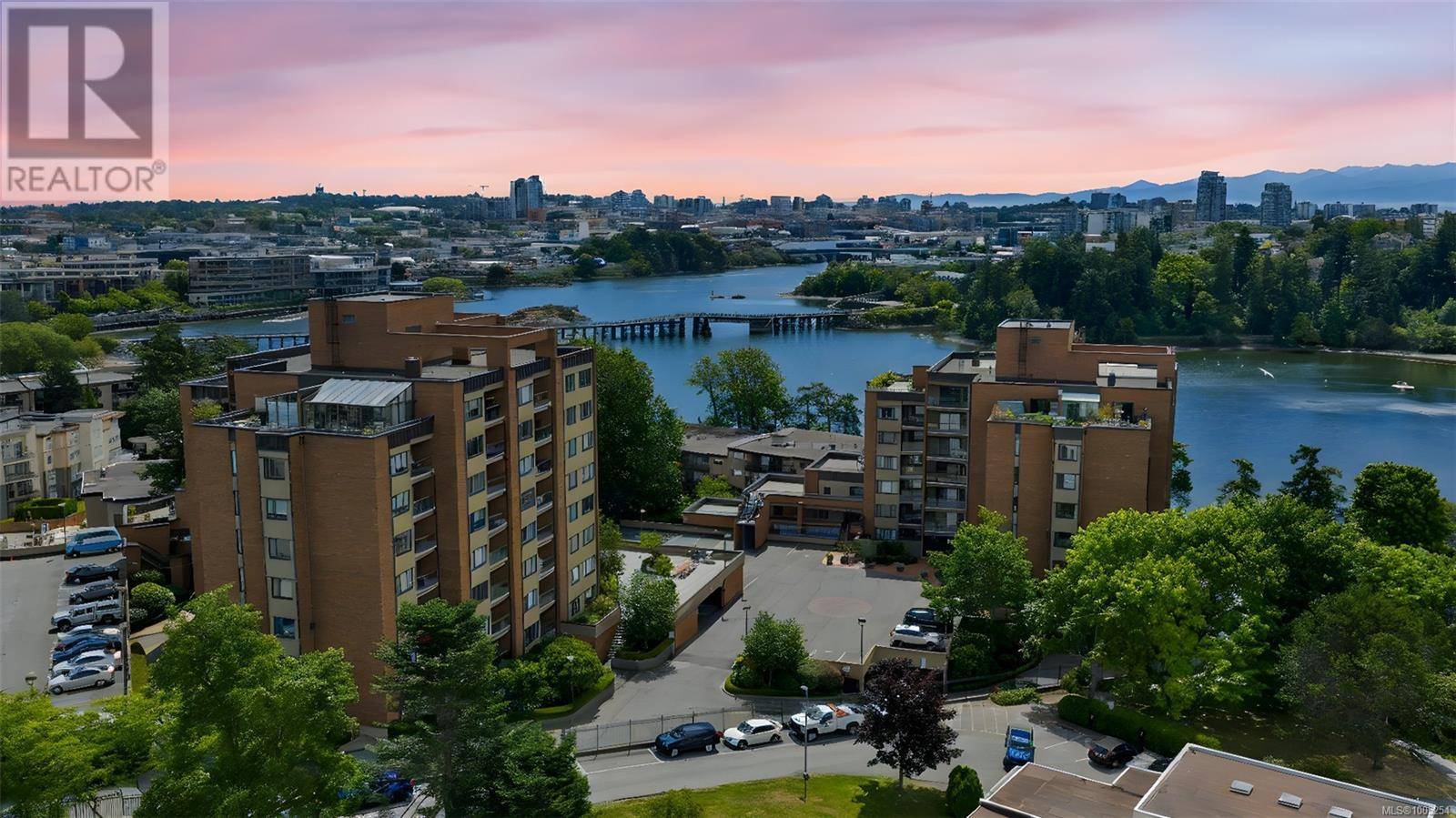103 Gorge RD East #206 Victoria, BC V9A6Z2
1 Bed
1 Bath
677 SqFt
UPDATED:
Key Details
Property Type Single Family Home, Condo
Sub Type Strata
Listing Status Active
Purchase Type For Sale
Square Footage 677 sqft
Price per Sqft $531
Subdivision Treelane Estates
MLS® Listing ID 1005254
Bedrooms 1
Condo Fees $401/mo
Year Built 1977
Lot Size 618 Sqft
Acres 618.0
Property Sub-Type Strata
Source Victoria Real Estate Board
Property Description
Location
Province BC
Zoning Residential
Rooms
Kitchen 1.0
Extra Room 1 Main level 7'7 x 6'11 Kitchen
Extra Room 2 Main level 18'1 x 11'8 Living room
Extra Room 3 Main level 10 ft x Measurements not available Primary Bedroom
Extra Room 4 Main level 10'5 x 6'8 Dining room
Extra Room 5 Main level 4-Piece Bathroom
Interior
Heating Baseboard heaters
Cooling None
Exterior
Parking Features No
Community Features Pets Allowed With Restrictions, Family Oriented
View Y/N No
Total Parking Spaces 1
Private Pool No
Others
Ownership Strata
Acceptable Financing Monthly
Listing Terms Monthly







