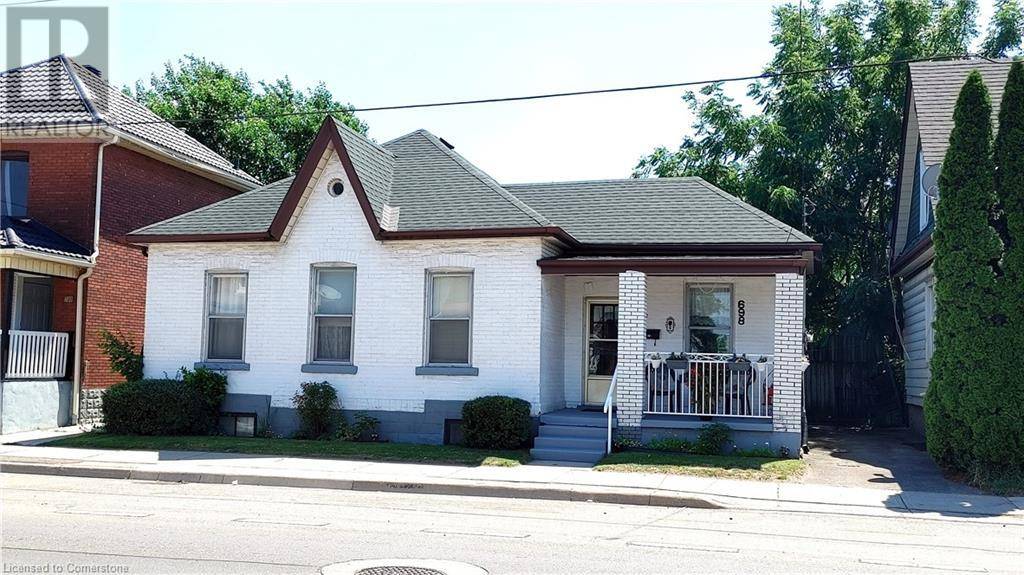698 CANNON Street E Hamilton, ON L8L2G7
3 Beds
2 Baths
1,031 SqFt
OPEN HOUSE
Sun Jul 13, 2:00pm - 4:00pm
UPDATED:
Key Details
Property Type Single Family Home
Sub Type Freehold
Listing Status Active
Purchase Type For Sale
Square Footage 1,031 sqft
Price per Sqft $387
Subdivision 200 - Gibson/Stipley
MLS® Listing ID 40748125
Style Bungalow
Bedrooms 3
Half Baths 1
Property Sub-Type Freehold
Source Cornerstone - Hamilton-Burlington
Property Description
Location
Province ON
Rooms
Kitchen 0.0
Extra Room 1 Basement 3'0'' x 5'0'' 2pc Bathroom
Extra Room 2 Main level 7'1'' x 8'0'' Foyer
Extra Room 3 Main level 7'5'' x 5'11'' 4pc Bathroom
Extra Room 4 Main level 10'5'' x 10'0'' Bedroom
Extra Room 5 Main level 13'0'' x 9'11'' Bedroom
Extra Room 6 Main level 11'8'' x 10'2'' Bedroom
Interior
Heating Forced air,
Cooling Wall unit
Exterior
Parking Features No
Community Features Community Centre
View Y/N No
Total Parking Spaces 2
Private Pool No
Building
Story 1
Sewer Municipal sewage system
Architectural Style Bungalow
Others
Ownership Freehold







