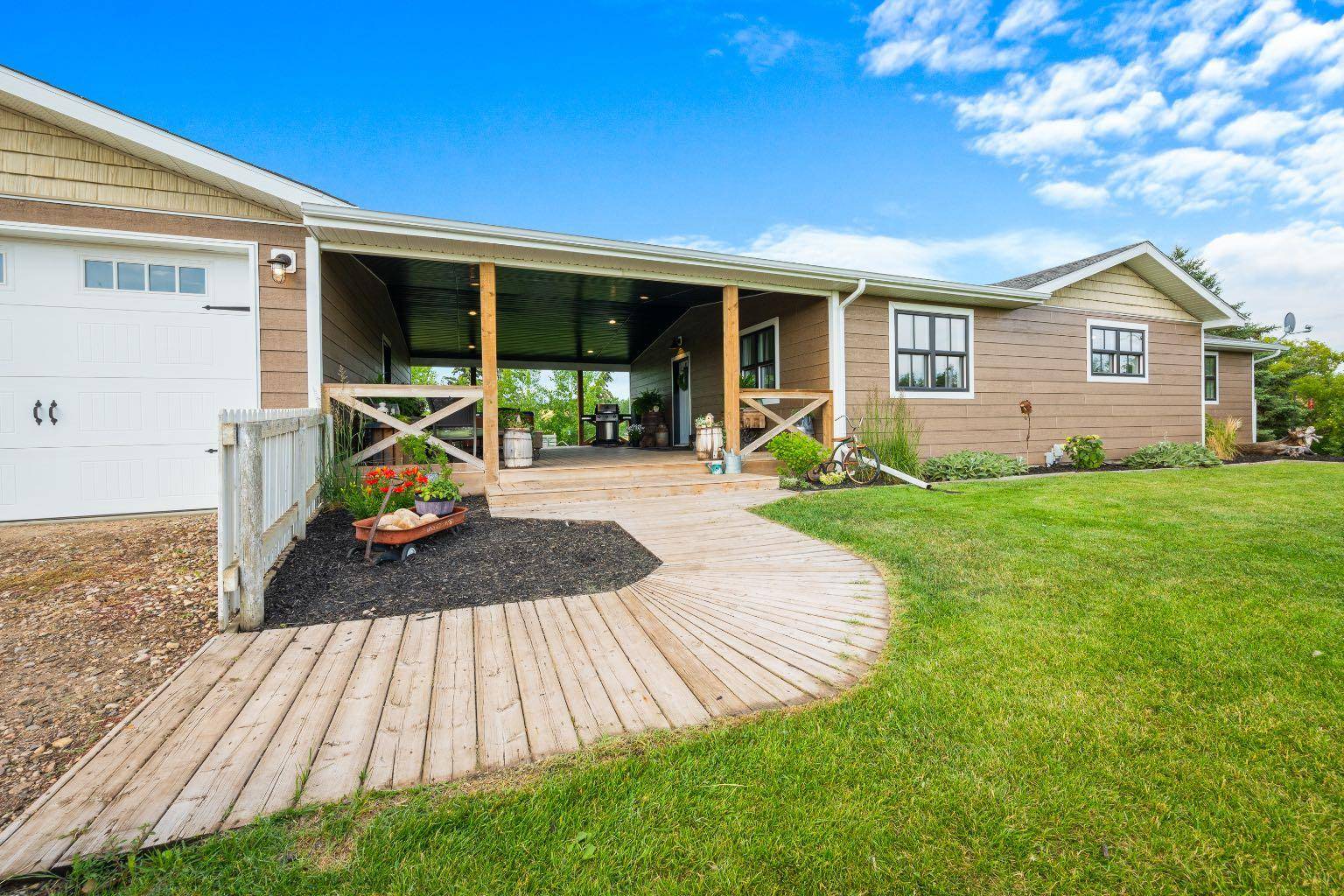535010 53 Range Rural Vermilion River County Of, AB T0B 0X0
4 Beds
3 Baths
1,571 SqFt
UPDATED:
Key Details
Property Type Single Family Home
Sub Type Detached
Listing Status Active
Purchase Type For Sale
Square Footage 1,571 sqft
Price per Sqft $618
MLS® Listing ID A2238319
Style Acreage with Residence,Bungalow
Bedrooms 4
Full Baths 2
Half Baths 1
Year Built 1975
Lot Size 156.540 Acres
Acres 156.54
Property Sub-Type Detached
Property Description
Location
Province AB
County Vermilion River, County Of
Zoning Agricultural (A)
Direction S
Rooms
Basement Full, Partially Finished
Interior
Interior Features Kitchen Island
Heating Forced Air, Natural Gas
Cooling Central Air
Flooring Carpet, Linoleum
Inclusions NA
Appliance Dishwasher, Electric Stove, Refrigerator
Laundry Laundry Room, Main Level
Exterior
Exterior Feature BBQ gas line, Private Entrance, Private Yard
Parking Features Double Garage Attached
Garage Spaces 10.0
Fence Fenced
Community Features Other
Roof Type Asphalt Shingle
Porch Deck, See Remarks
Building
Lot Description Brush, Creek/River/Stream/Pond, Farm, Few Trees, Front Yard, Garden, Native Plants, No Neighbours Behind, Pasture, Private
Dwelling Type House
Foundation Poured Concrete
Sewer Pump
Water Well
Architectural Style Acreage with Residence, Bungalow
Level or Stories One
Structure Type Wood Frame
Others
Restrictions None Known
Tax ID 57005817
Virtual Tour https://unbranded.youriguide.com/se_33_53_5_w4/






