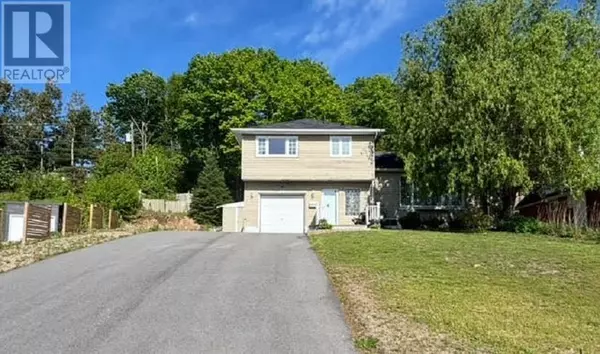REQUEST A TOUR If you would like to see this home without being there in person, select the "Virtual Tour" option and your agent will contact you to discuss available opportunities.
In-PersonVirtual Tour
$ 333,000
Est. payment /mo
Active
26 Dieppe AVE Elliot Lake, ON P5A1G9
3 Beds
2 Baths
1,400 SqFt
UPDATED:
Key Details
Property Type Single Family Home
Listing Status Active
Purchase Type For Sale
Square Footage 1,400 sqft
Price per Sqft $237
Subdivision Elliot Lake
MLS® Listing ID SM251856
Bedrooms 3
Half Baths 1
Source Sault Ste. Marie Real Estate Board
Property Description
Welcome to character and charm in this bright and elegant detached 3 level side split. A large living room welcomes you with hardwood floors, a south facing, wide window and a charming wood burning fireplace adds to the ambiance. The practical upgraded kitchen has updated vinyl plank flooring (2024), large windows and a patio door to the massive deck, pergola, 2 sheds, a tiered yard, a pond, a patio and firepit that all back onto a greenbelt. Upstairs there are 3 extra sized bedrooms with the master having two windows from two different angles. From the kitchen there is a rare sunken dining room with an electric fireplace. The home also boasts of an attached garage. The finished rec. rm. has a gas fireplace & an adjoining laundry/ 2 pc. bath. The home is economically heated with a natural gas boiler. The pie shaped property is extra wide at the back at almost 100 feet. Very close to the park, and downtown. (id:24570)
Location
Province ON
Rooms
Kitchen 1.0
Extra Room 1 Second level 9.10 x 7.10 Bathroom
Extra Room 2 Second level 17.2 x 11 Primary Bedroom
Extra Room 3 Second level 13.5 x 10.2 Bedroom
Extra Room 4 Second level 13.5 x 10.2 Bedroom
Extra Room 5 Basement 20.2 x 16 Family room
Extra Room 6 Basement 11.9 x 5.10 Laundry room
Interior
Heating Boiler,
Flooring Hardwood
Exterior
Parking Features Yes
Community Features Bus Route
View Y/N No
Private Pool No
Building
Sewer Sanitary sewer







